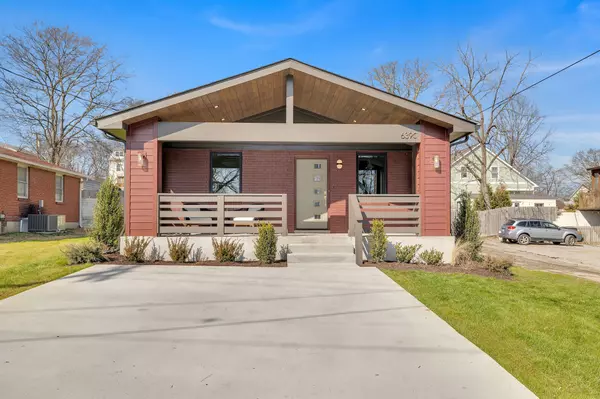For more information regarding the value of a property, please contact us for a free consultation.
639C James Ave Nashville, TN 37209
Want to know what your home might be worth? Contact us for a FREE valuation!

Our team is ready to help you sell your home for the highest possible price ASAP
Key Details
Sold Price $599,900
Property Type Single Family Home
Sub Type Horizontal Property Regime - Detached
Listing Status Sold
Purchase Type For Sale
Square Footage 1,485 sqft
Price per Sqft $403
Subdivision West Nashville Annex
MLS Listing ID 2618113
Sold Date 03/06/24
Bedrooms 3
Full Baths 2
HOA Y/N No
Year Built 1969
Annual Tax Amount $1,949
Lot Size 0.270 Acres
Acres 0.27
Lot Dimensions 50 X 230
Property Description
Modern elements meet timeless mid-century elegance in this reimagined luxury cottage, offering meticulous craftsmanship and elevated finishes at an unbelievable price. This home surpasses expectations for its size with soaring ceilings and a clever floor plan that includes three bedrooms plus a den within its ultra-efficient walls. Natural light immerses the interior through oversized windows, complimented by lighting from West Elm, CB2, Anthropologie, and Mitzi. The primary ensuite is a showstopper, featuring champagne bronze finishes, three showering options, and an elegant fluted freestanding tub. Upgraded appliances include a high-tech induction range and a mirror-finish refrigerator that produces four styles of ice. Renovated by craftsmen obtained from HGTV and Williamson Co. Luxury Builders, this home exudes quality over quantity. Forthcoming sidewalks and traffic calming along James Ave will enhance walks to West Park, Breeze Block, and the Rock Harbor Marina redevelopment.
Location
State TN
County Davidson County
Rooms
Main Level Bedrooms 3
Interior
Interior Features Primary Bedroom Main Floor, High Speed Internet
Heating Central
Cooling Central Air
Flooring Finished Wood, Tile
Fireplace N
Appliance Dishwasher, Disposal, Ice Maker, Microwave, Refrigerator
Exterior
Utilities Available Water Available
View Y/N false
Roof Type Shingle
Private Pool false
Building
Story 1
Sewer Public Sewer
Water Public
Structure Type Brick,Fiber Cement
New Construction false
Schools
Elementary Schools Charlotte Park Elementary
Middle Schools H. G. Hill Middle
High Schools James Lawson High School
Others
Senior Community false
Read Less

© 2025 Listings courtesy of RealTrac as distributed by MLS GRID. All Rights Reserved.




