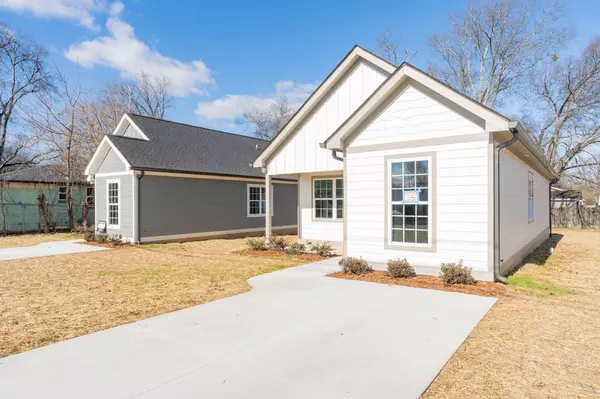For more information regarding the value of a property, please contact us for a free consultation.
1417 50th ST Chattanooga, TN 37407
Want to know what your home might be worth? Contact us for a FREE valuation!

Our team is ready to help you sell your home for the highest possible price ASAP
Key Details
Sold Price $255,000
Property Type Single Family Home
Sub Type Single Family Residence
Listing Status Sold
Purchase Type For Sale
Square Footage 1,117 sqft
Price per Sqft $228
Subdivision Boulevard Park Addn
MLS Listing ID 1380851
Sold Date 03/01/24
Style A-Frame
Bedrooms 3
Full Baths 2
Originating Board Greater Chattanooga REALTORS®
Year Built 2023
Lot Size 5,662 Sqft
Acres 0.13
Lot Dimensions 45X130
Property Description
This new construction cottage sits minutes away from great restaurants, parks, museums, and shops. This one story floor plan features a private master suite, custom kitchen with solid quartz countertops, and an open floor plan. Schedule your showing today! Owner / Agent
**100 % financing available / 0 downpayment
**Are you a first-time homebuyer? You may be closer to home ownership than you think! Ask about receiving $62,500 in down payment assistance from The Housing Fund www.thehousingfund.org toward the purchase of this home. Income-restrictions apply. NOTE: Eligible buyers' income may be as high as 120% of the area median income. Please contact Donna Williams for details. Cell: 423-505-1815 or intownproperty@gmail.com.
Location
State TN
County Hamilton
Area 0.13
Rooms
Basement None
Interior
Interior Features Open Floorplan, Primary Downstairs
Heating Central, Electric
Cooling Central Air, Electric
Fireplace No
Appliance Microwave, Free-Standing Electric Range, Electric Water Heater, Dishwasher
Heat Source Central, Electric
Exterior
Parking Features Off Street
Garage Description Off Street
Utilities Available Cable Available, Electricity Available, Sewer Connected, Underground Utilities
Roof Type Shingle
Porch Porch, Porch - Covered
Garage No
Building
Faces take Rossville Blvd, turn right on 48th street, left on Walthall Ave, home second on right
Story One
Foundation Concrete Perimeter, Slab
Water Public
Architectural Style A-Frame
Structure Type Fiber Cement
Schools
Elementary Schools East Lake Elementary
Middle Schools East Lake Academy Of Fine Arts
High Schools Howard School Of Academics & Tech
Others
Senior Community No
Tax ID 168p B 012
Acceptable Financing Cash, Conventional, FHA, VA Loan
Listing Terms Cash, Conventional, FHA, VA Loan
Special Listing Condition Personal Interest
Read Less




