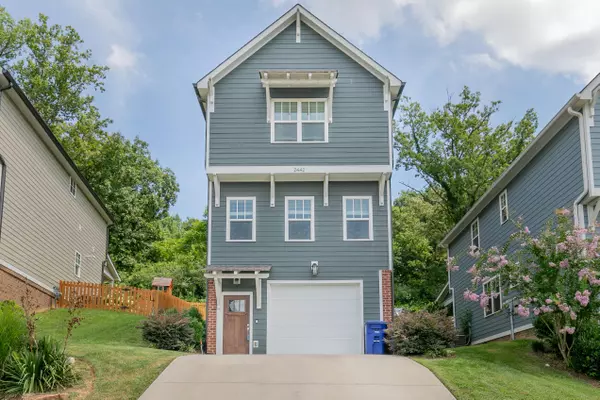For more information regarding the value of a property, please contact us for a free consultation.
2442 Ashmore AVE Chattanooga, TN 37415
Want to know what your home might be worth? Contact us for a FREE valuation!

Our team is ready to help you sell your home for the highest possible price ASAP
Key Details
Sold Price $417,500
Property Type Single Family Home
Sub Type Single Family Residence
Listing Status Sold
Purchase Type For Sale
Square Footage 1,772 sqft
Price per Sqft $235
Subdivision The Cottages At Ashmore
MLS Listing ID 1379093
Sold Date 02/20/24
Bedrooms 3
Full Baths 2
Half Baths 1
HOA Fees $20/ann
Originating Board Greater Chattanooga REALTORS®
Year Built 2018
Lot Size 4,791 Sqft
Acres 0.11
Lot Dimensions 40X128.47
Property Description
Nestled in the heart of charming Red Bank, and just moments away from the vibrant NorthShore and downtown Chattanooga, this exceptional property is a true sanctuary of comfort and style. A captivating 3 bedroom, 2.5 bathroom haven, this home offers an inviting open floor plan that effortlessly combines modern living with cozy warmth. Stepping inside, the welcoming ambiance is heightened by a cozy gas fireplace that sets the tone for creating cherished memories with loved ones. The seamless flow from the living area to the kitchen and dining space makes entertaining a breeze. Indulge in the luxury of the primary suite where vaulted ceilings elevate the sense of spaciousness. The generously sized walk-in closet offers ample storage, while the beautifully tiled shower provides a daily escape. Every detail has been carefully considered to create a haven of relaxation and tranquility. Outside the covered back patio presents a private retreat to unwind and enjoy quiet afternoons or host intimate gatherings. The convenience of a roomy garage and ample off-street parking ensures that every aspect of comfort is met in this remarkable home. This property perfectly balances convenience and luxury, making it a truly exceptional find in the Chattanooga real estate landscape. Make this dream retreat your own! With its prime location, thoughtful design and inviting atmosphere, 2442 Ashmore Avenue is an opportunity not to be missed. Schedule your showing today and step into a world of comfort, style, and endless possibilities. *ASK US ABOUT A PAINT ALLOWANCE*
Location
State TN
County Hamilton
Area 0.11
Rooms
Basement Full, Unfinished
Interior
Interior Features Cathedral Ceiling(s), Eat-in Kitchen, En Suite, Granite Counters, High Ceilings, Pantry, Separate Dining Room, Separate Shower, Walk-In Closet(s)
Heating Central, Electric, Natural Gas
Cooling Central Air, Electric, Multi Units
Flooring Carpet, Hardwood, Tile
Fireplaces Type Gas Starter, Living Room
Fireplace Yes
Window Features Insulated Windows,Vinyl Frames
Appliance Refrigerator, Microwave, Free-Standing Gas Range, Electric Water Heater, Disposal, Dishwasher
Heat Source Central, Electric, Natural Gas
Laundry Electric Dryer Hookup, Gas Dryer Hookup, Laundry Room, Washer Hookup
Exterior
Parking Features Off Street
Garage Spaces 1.0
Garage Description Attached, Off Street
Community Features Sidewalks
Utilities Available Cable Available, Electricity Available, Phone Available, Sewer Connected, Underground Utilities
Roof Type Shingle
Porch Covered, Deck, Patio
Total Parking Spaces 1
Garage Yes
Building
Lot Description Gentle Sloping, Split Possible
Faces Follow I-24 W and use the right 3 lanes to take exit 178 for Market St toward Lookout Mt. Keep left, follow signs for lookout Mountain/Market St. Keep left, follow signs for US-27 N/Downtown/Chattanooga. Continue onto TN-27 W/TN-29 N/US-27 N. Exit onto Dayton Blvd. Merge onto Dayton Blvd. Continue straight to stay on Dayton Blvd. Turn right onto Memorial Dr. Turn left onto Ashmore Ave. Home will be on the right.
Story Three Or More
Foundation Block
Water Public
Structure Type Fiber Cement
Schools
Elementary Schools Rivermont Elementary
Middle Schools Red Bank Middle
High Schools Red Bank High School
Others
Senior Community No
Tax ID 117m G 001.29
Security Features Smoke Detector(s)
Acceptable Financing Cash, Conventional, FHA, VA Loan
Listing Terms Cash, Conventional, FHA, VA Loan
Special Listing Condition Investor
Read Less




