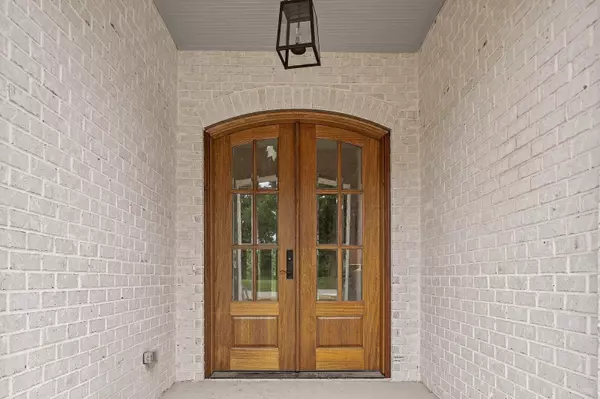For more information regarding the value of a property, please contact us for a free consultation.
598 Watsonwood Dr Nashville, TN 37211
Want to know what your home might be worth? Contact us for a FREE valuation!

Our team is ready to help you sell your home for the highest possible price ASAP
Key Details
Sold Price $1,137,000
Property Type Single Family Home
Sub Type Horizontal Property Regime - Detached
Listing Status Sold
Purchase Type For Sale
Square Footage 5,090 sqft
Price per Sqft $223
Subdivision Homes At 598 Watsonwood Dr
MLS Listing ID 2609474
Sold Date 03/06/24
Bedrooms 5
Full Baths 4
HOA Y/N No
Year Built 2022
Annual Tax Amount $423
Lot Size 0.580 Acres
Acres 0.58
Property Description
Crieve Hall schools! Come see this stunning new construction home at 598 Watsonwood on Dr in Nashville, TN. This exquisite residence offers modern luxury and impeccable design. With 5 bedrooms, 4 bathrooms, and 5090 square feet of living space, this home provides ample room for comfortable living. The open-concept layout and high-end finishes create a stylish and inviting atmosphere. Enjoy the gourmet kitchen, spacious bedrooms, and elegant bathrooms. The backyard offers a private oasis for outdoor entertaining. Conveniently located, this is a rare opportunity to own a brand-new home in the heart of Nashville!
Location
State TN
County Davidson County
Rooms
Main Level Bedrooms 1
Interior
Interior Features Entry Foyer
Heating Central, Natural Gas
Cooling Central Air, Electric
Flooring Carpet, Finished Wood, Tile
Fireplaces Number 2
Fireplace Y
Appliance Dishwasher, Disposal, ENERGY STAR Qualified Appliances, Ice Maker, Microwave, Refrigerator
Exterior
Exterior Feature Garage Door Opener
Garage Spaces 2.0
Utilities Available Electricity Available, Water Available, Cable Connected
View Y/N false
Roof Type Shingle
Private Pool false
Building
Lot Description Rolling Slope
Story 2
Sewer Public Sewer
Water Public
Structure Type Fiber Cement,Brick
New Construction true
Schools
Elementary Schools Crieve Hall Elementary
Middle Schools Croft Design Center
High Schools John Overton Comp High School
Others
Senior Community false
Read Less

© 2025 Listings courtesy of RealTrac as distributed by MLS GRID. All Rights Reserved.




