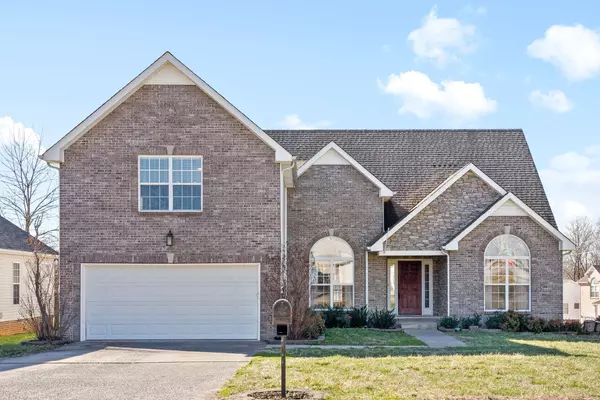For more information regarding the value of a property, please contact us for a free consultation.
846 Mulberry Pl Clarksville, TN 37043
Want to know what your home might be worth? Contact us for a FREE valuation!

Our team is ready to help you sell your home for the highest possible price ASAP
Key Details
Sold Price $395,000
Property Type Single Family Home
Sub Type Single Family Residence
Listing Status Sold
Purchase Type For Sale
Square Footage 2,404 sqft
Price per Sqft $164
Subdivision Holly Point
MLS Listing ID 2620027
Sold Date 03/11/24
Bedrooms 4
Full Baths 3
HOA Fees $3/ann
HOA Y/N Yes
Year Built 2007
Annual Tax Amount $2,746
Lot Size 0.320 Acres
Acres 0.32
Lot Dimensions 111
Property Description
Nestled in the highly desirable Sango area, this exquisite corner lot residence seamlessly blends sophistication with practical living. It features 4 BR, 3 baths, a 2-car garage, and an elegant formal dining room, serving as a haven for relaxation and entertainment. The expansive owner's suite includes an ensuite with a separate tub, shower, and dual vanity sinks, catering to a serene retreat. Additionally, a separate bonus room with an adjoining bedroom and bath creates an ideal guest suite, offering privacy and comfort for visitors. Step outside to the composite wood deck, perfect for enjoying the tranquility of your surroundings or hosting gatherings. With its strategic location, commuting to Nashville, TN, and Fort Campbell, KY, is a breeze. With meticulous attention to detail and a layout designed for comfort and style, this home, merging comfort, style, and thoughtful design, makes an exceptional choice in a sought-after community.
Location
State TN
County Montgomery County
Rooms
Main Level Bedrooms 3
Interior
Interior Features Air Filter, Ceiling Fan(s), Extra Closets, Storage, Entry Foyer
Heating Central, Electric
Cooling Central Air, Electric
Flooring Carpet, Finished Wood, Vinyl
Fireplaces Number 1
Fireplace Y
Appliance Dishwasher, Disposal, Microwave, Refrigerator
Exterior
Exterior Feature Garage Door Opener
Garage Spaces 2.0
Utilities Available Electricity Available, Water Available
View Y/N false
Roof Type Shingle
Private Pool false
Building
Story 2
Sewer Public Sewer
Water Public
Structure Type Brick,Vinyl Siding
New Construction false
Schools
Elementary Schools Carmel Elementary
Middle Schools Kirkwood Middle
High Schools Kirkwood High
Others
Senior Community false
Read Less

© 2025 Listings courtesy of RealTrac as distributed by MLS GRID. All Rights Reserved.




