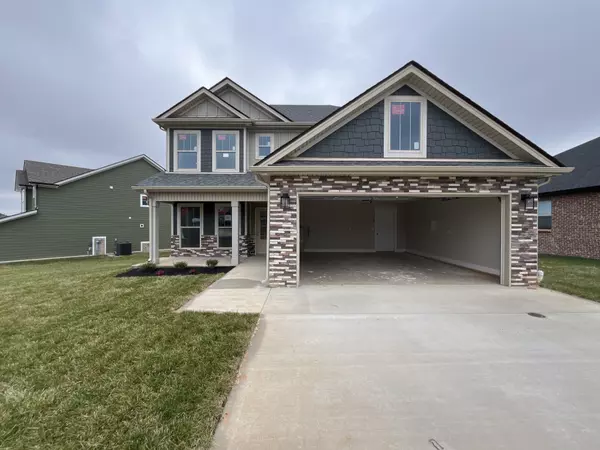For more information regarding the value of a property, please contact us for a free consultation.
358 Frontier Dr Clarksville, TN 37043
Want to know what your home might be worth? Contact us for a FREE valuation!

Our team is ready to help you sell your home for the highest possible price ASAP
Key Details
Sold Price $354,900
Property Type Single Family Home
Sub Type Single Family Residence
Listing Status Sold
Purchase Type For Sale
Square Footage 1,573 sqft
Price per Sqft $225
Subdivision Sterlin Acre Farms
MLS Listing ID 2542109
Sold Date 03/13/24
Bedrooms 3
Full Baths 2
Half Baths 1
HOA Fees $34/mo
HOA Y/N Yes
Year Built 2023
Annual Tax Amount $999
Lot Size 10,018 Sqft
Acres 0.23
Property Description
Price reduced on This brand new WINSLOW plan! Updated progress photos coming soon! A darling two story floor plan With a fantastic kitchen- this kitchen has SO many cabinets. Dining room has custom feature wall with wainscoting and picture ledge creating a luxurious feel for this formal dining room right off your entry foyer. Enter your kitchen/ living space with tons of windows and natural light to fill the space. Unlike most plans you won't see your staircase in this main living area because it is tucked away past the walk way off your living room into the mudroom/ half bath/ second story stair area. You have to see this set up to adore it. Master bedroom and secondary beds on second floor with large laundry room! Laundry has convenient entrance from hallway and the master bed closet. Must see this plan- several light fixtures are being changed and upgraded soon, so keep an eye out for updated photos.
Location
State TN
County Montgomery County
Interior
Heating Central
Cooling Central Air, Electric
Flooring Carpet, Finished Wood, Tile
Fireplaces Number 1
Fireplace Y
Appliance Dishwasher, Disposal, Microwave
Exterior
Garage Spaces 2.0
Utilities Available Electricity Available, Water Available
View Y/N false
Roof Type Shingle
Private Pool false
Building
Story 2
Sewer Public Sewer
Water Public
Structure Type Brick,Stone
New Construction true
Schools
Elementary Schools Rossview Elementary
Middle Schools Kirkwood Middle
High Schools Kirkwood High
Others
HOA Fee Include Trash
Senior Community false
Read Less

© 2025 Listings courtesy of RealTrac as distributed by MLS GRID. All Rights Reserved.




