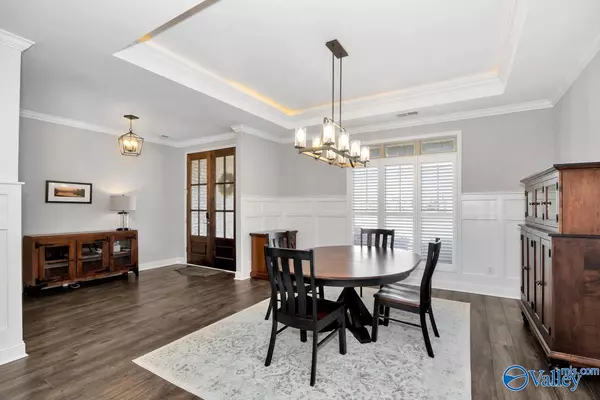For more information regarding the value of a property, please contact us for a free consultation.
9059 Redstone Square Drive Huntsville, AL 35824
Want to know what your home might be worth? Contact us for a FREE valuation!

Our team is ready to help you sell your home for the highest possible price ASAP
Key Details
Sold Price $643,500
Property Type Single Family Home
Sub Type Single Family Residence
Listing Status Sold
Purchase Type For Sale
Square Footage 3,871 sqft
Price per Sqft $166
Subdivision Sage Creek
MLS Listing ID 21852932
Sold Date 03/13/24
Style Open Floor Plan
Bedrooms 5
Full Baths 3
Three Quarter Bath 1
HOA Fees $33/ann
HOA Y/N Yes
Originating Board Valley MLS
Year Built 2021
Lot Size 0.300 Acres
Acres 0.3
Lot Dimensions 91 x 164 x 78 x 146
Property Description
Chestnut plan built in 2021. The large Kitchen has expansive countertop space for cooking and entertaining. The Retreat Bedroom has a sitting area and a large walk in closet. The attached Retreat Bathroom boasts a large walk in shower with separate vanities. Four bedrooms are located on the main floor with one Bedroom, Bathroom and Bonus room on the second floor. The bonus room has a wet bar as well as a large conditioned storage closet and a floored storage area in the attic.. Insulated three car garage. The Sun Room on the rear of the home provides great views . A fence provides privacy on the sides and aluminum fence on rear property allows an unobstructed view .
Location
State AL
County Madison
Direction From Madison Blvd Take Zierdt Road Heading South, Sage Creek Is On The Right, Next To Publix Located At The Corner Of Zierdt Road And Martin Road.
Rooms
Master Bedroom First
Bedroom 2 First
Bedroom 3 First
Bedroom 4 Second
Interior
Interior Features Low Flow Plumbing Fixtures
Heating Central 2, Electric
Cooling Central 2, Electric
Fireplaces Number 1
Fireplaces Type Gas Log, One
Fireplace Yes
Window Features Double Pane Windows
Appliance Cooktop, Dishwasher, Disposal, Electric Water Heater, Microwave
Exterior
Exterior Feature Curb/Gutters, Sidewalk
Garage Spaces 3.0
Fence Privacy, Wrought Iron
Utilities Available Underground Utilities
Amenities Available Common Grounds, Pool
Street Surface Concrete
Porch Covered Patio, Front Porch, Patio
Building
Lot Description Sprinkler Sys
Foundation Slab
Sewer Public Sewer
Water Public
New Construction Yes
Schools
Elementary Schools Williams
Middle Schools Williams
High Schools Columbia High
Others
HOA Name Jeff Benton Homes
Tax ID 1608340000011123
SqFt Source Realtor Measured
Read Less

Copyright
Based on information from North Alabama MLS.
Bought with Bhhs Rise Real Estate




