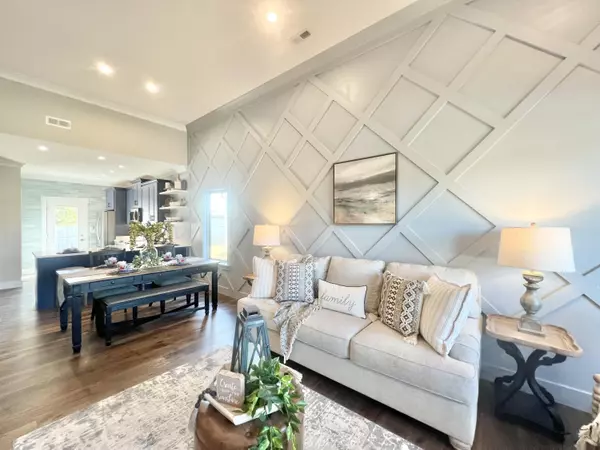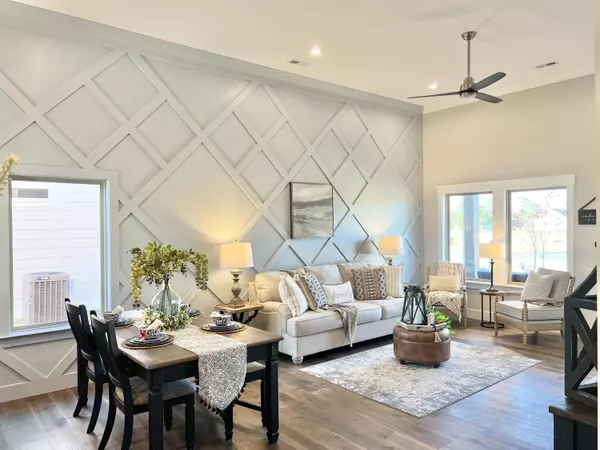For more information regarding the value of a property, please contact us for a free consultation.
73 Idle Place CIR Rossville, GA 30741
Want to know what your home might be worth? Contact us for a FREE valuation!

Our team is ready to help you sell your home for the highest possible price ASAP
Key Details
Sold Price $345,000
Property Type Single Family Home
Sub Type Single Family Residence
Listing Status Sold
Purchase Type For Sale
Square Footage 1,250 sqft
Price per Sqft $276
Subdivision Idle Place
MLS Listing ID 1379828
Sold Date 03/15/24
Style Contemporary
Bedrooms 3
Full Baths 2
HOA Fees $50/ann
Originating Board Greater Chattanooga REALTORS®
Year Built 2023
Lot Size 4,791 Sqft
Acres 0.11
Lot Dimensions 45x115
Property Description
NEW LISTING!!!! NEW CONSTRUCTION MOVE IN READY!!!! Welcome to Idle Place with a community area and a large pavilion, fireplace, outdoor grills, dog park, walking track and much more!!! Don't miss out on this single level amazing 3 Bedroom 2 Full Bath home that is super convenient to Exit 1 and Downtown Chattanooga with tons of custom features not found in many home twice the price!!! This home features Stone Front with Cement Fiber Siding, 12ft Ceilings in Living Area, Vaulted Ceiling in Master Bedroom, Overside Custom Picture Windows, Oversized Double Hung Windows, Custom Feature Wall in Living Area & Master Bedroom, Custom Cabinets with dovetail wood jointed soft close doors & drawers, Custom Backsplash, Upgraded Appliance Package with WiFi Capable Convection Oven, Upgraded Oversized Sink, Upgraded Quartz Counter Tops, LED Under Cabinet Lighting, Garbage Disposal, Custom Engineered Hardwood Flooring Throughout, LED Lighting Throughout, Remote Control Ceiling Fans, Crown Molding Throughout, Custom Tile in Spare Bath with Transom Window, Vaulted Ceiling in Master Bedroom, Custom Master Tile Shower, Custom Built-ins for Master Closet, Laundry Closet, Ring Door Bell, Custom Oversized Gutters & Downspouts, Back Porch with Remote Control Ceiling Fan, LED Eave Lights, Upgraded American Standard HVAC Unit & MUCH MORE!!! THIS IS A MUST SEE!!! Schedule your showing today!!!
Location
State GA
County Catoosa
Area 0.11
Rooms
Basement None
Interior
Interior Features En Suite, Granite Counters, High Ceilings, Primary Downstairs, Separate Dining Room, Separate Shower, Tub/shower Combo, Walk-In Closet(s)
Heating Central, Electric
Cooling Central Air, Electric
Flooring Tile
Fireplace No
Window Features Insulated Windows,Vinyl Frames
Appliance Microwave, Free-Standing Electric Range, Electric Water Heater, Disposal, Dishwasher, Convection Oven
Heat Source Central, Electric
Laundry Electric Dryer Hookup, Gas Dryer Hookup, Laundry Closet, Washer Hookup
Exterior
Community Features Playground, Sidewalks
Utilities Available Cable Available, Electricity Available, Phone Available, Sewer Connected, Underground Utilities
Roof Type Shingle
Porch Covered, Deck, Patio
Garage No
Building
Lot Description Level, Split Possible
Faces Take I-75 South to Exit 1 (Hwy 41) and make a right on Hwy 41. Make a left on Mack Smith Rd. Make a right on Steele Rd. Make a right on Idle Place. Subdivision is on the right. Sign in Yard. Address Number on the house.
Story One
Foundation Slab
Water Public
Architectural Style Contemporary
Structure Type Fiber Cement,Stone
Schools
Elementary Schools West Side Elementary
Middle Schools Lakeview Middle
High Schools Lakeview-Ft. Oglethorpe
Others
Senior Community No
Tax ID 0010k007
Security Features Smoke Detector(s)
Acceptable Financing Cash, Conventional, FHA, VA Loan
Listing Terms Cash, Conventional, FHA, VA Loan
Read Less




