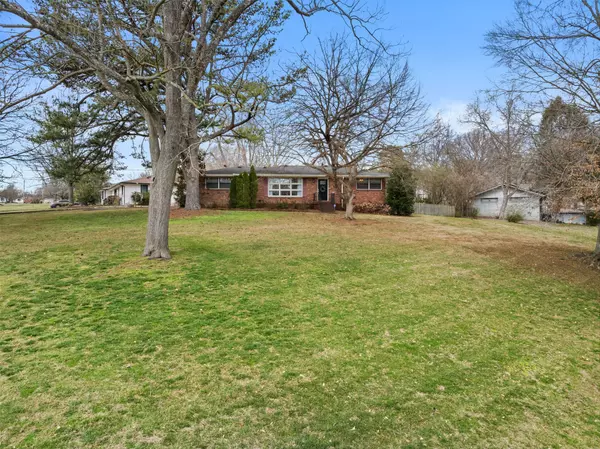For more information regarding the value of a property, please contact us for a free consultation.
300 Bramblewood Dr Nashville, TN 37211
Want to know what your home might be worth? Contact us for a FREE valuation!

Our team is ready to help you sell your home for the highest possible price ASAP
Key Details
Sold Price $559,900
Property Type Single Family Home
Sub Type Single Family Residence
Listing Status Sold
Purchase Type For Sale
Square Footage 1,445 sqft
Price per Sqft $387
Subdivision Crieve Hall Estates
MLS Listing ID 2624020
Sold Date 03/15/24
Bedrooms 3
Full Baths 1
Half Baths 1
HOA Y/N No
Year Built 1955
Annual Tax Amount $3,204
Lot Size 0.640 Acres
Acres 0.64
Lot Dimensions 173 X 169
Property Description
** MULTIPLE OFFERS RECEIVED. ALL OFFERS REQUESTED BY 12PM 3/2 ** Welcome to this beautifully updated Crieve Hall ranch perched on a large corner lot with mature trees. Highlights include a fully renovated kitchen with custom cabinetry, new countertops, new appliances, pantry, and kitchen bar area - all situated next to the large den (one of 2 living areas). The second living room / dining room is located at the front of the home with abundant natural light, offering an open floorplan which can be designed to suit your needs. Featuring 3 bedrooms & 1.5 baths, this home provides ample space for comfortable living. The half bath in the primary bedroom is not to be missed; it is a generous size. Zoned Crieve Hall Elementary with a large, flat backyard perfect for play! Walkable to neighborhood favorites like Ellington Ag Center & Crieve Hall Bagel. Don't miss the opportunity to make this charming ranch home your own; it's a blend of comfort, style, & outdoor appeal in a prime location!
Location
State TN
County Davidson County
Rooms
Main Level Bedrooms 3
Interior
Interior Features Ceiling Fan(s), Storage, Primary Bedroom Main Floor
Heating Furnace, Natural Gas
Cooling Central Air, Electric
Flooring Finished Wood, Tile
Fireplace N
Appliance Dishwasher, Disposal, Dryer, Refrigerator, Washer
Exterior
Exterior Feature Storage
Utilities Available Electricity Available, Water Available
View Y/N false
Roof Type Asphalt
Private Pool false
Building
Lot Description Corner Lot
Story 1
Sewer Public Sewer
Water Public
Structure Type Brick
New Construction false
Schools
Elementary Schools Crieve Hall Elementary
Middle Schools Croft Design Center
High Schools John Overton Comp High School
Others
Senior Community false
Read Less

© 2025 Listings courtesy of RealTrac as distributed by MLS GRID. All Rights Reserved.




