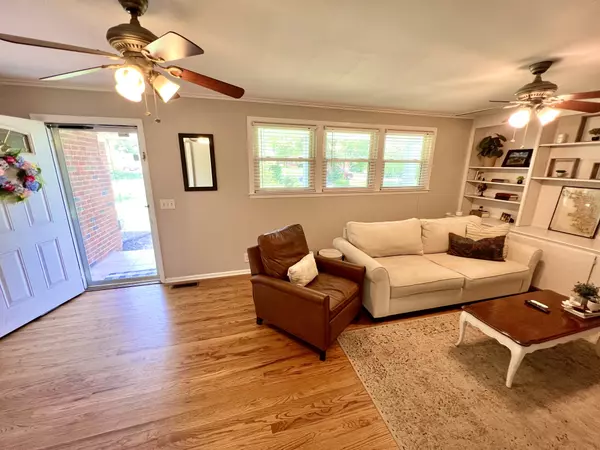For more information regarding the value of a property, please contact us for a free consultation.
644 Lemont Dr Nashville, TN 37216
Want to know what your home might be worth? Contact us for a FREE valuation!

Our team is ready to help you sell your home for the highest possible price ASAP
Key Details
Sold Price $699,900
Property Type Single Family Home
Sub Type Single Family Residence
Listing Status Sold
Purchase Type For Sale
Square Footage 3,115 sqft
Price per Sqft $224
Subdivision Gra Mar Acres
MLS Listing ID 2611351
Sold Date 03/14/24
Bedrooms 5
Full Baths 4
HOA Y/N No
Year Built 1956
Annual Tax Amount $3,335
Lot Size 0.920 Acres
Acres 0.92
Lot Dimensions 147 X 299
Property Description
Charming, well-maintained property nestled in the heart of Inglewood, just 15 minutes from downtown Nashville. Step outside and discover the allure of the large, private fenced backyard—a perfect retreat for relaxation and outdoor gatherings. A covered balcony provides a cozy space for renters or residents to unwind after a long day. Currently serving as a long-term rental with reliable tenants in place—so get ready for continued cash flow. Upstairs unit rents for $2,700, downstairs unit for $1,900. With options to rent out both units/ owner-occupy one and short-term rent the second unit/ or utilize both spaces yourself, this listing's versatility makes it an excellent choice for your future home. The interior boasts modern amenities, granite countertops and tons of storage space. Recent upgrades: new HVAC system, new roof, and new plumbing installed just last year. New attic insulation added 2020. Only showings will be at open house January 28.
Location
State TN
County Davidson County
Rooms
Main Level Bedrooms 3
Interior
Heating Central
Cooling Central Air, Electric
Flooring Finished Wood, Tile
Fireplace N
Exterior
Garage Spaces 2.0
Utilities Available Electricity Available, Water Available
View Y/N false
Private Pool false
Building
Story 2
Sewer Public Sewer
Water Public
Structure Type Brick,Vinyl Siding
New Construction false
Schools
Elementary Schools Hattie Cotton Elementary
Middle Schools Jere Baxter Middle
High Schools Maplewood Comp High School
Others
Senior Community false
Read Less

© 2025 Listings courtesy of RealTrac as distributed by MLS GRID. All Rights Reserved.




