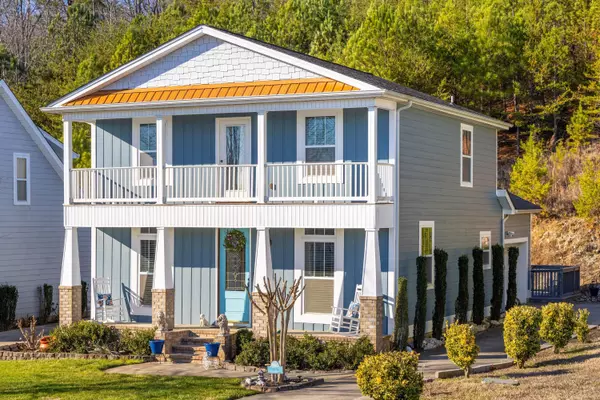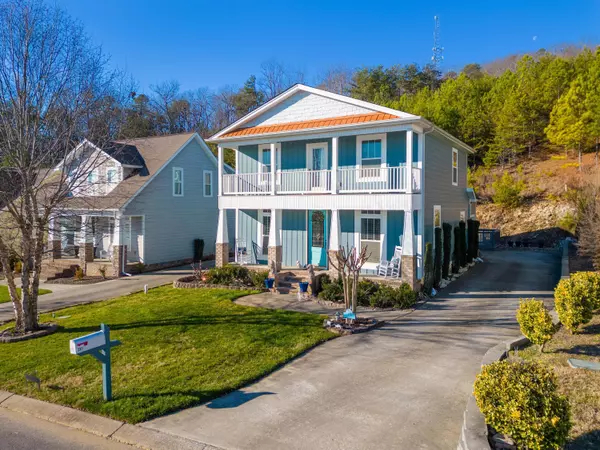For more information regarding the value of a property, please contact us for a free consultation.
281 Courtland Crest DR Cleveland, TN 37311
Want to know what your home might be worth? Contact us for a FREE valuation!

Our team is ready to help you sell your home for the highest possible price ASAP
Key Details
Sold Price $315,000
Property Type Single Family Home
Sub Type Single Family Residence
Listing Status Sold
Purchase Type For Sale
Square Footage 1,736 sqft
Price per Sqft $181
Subdivision The Orchard
MLS Listing ID 1384668
Sold Date 03/18/24
Style Contemporary
Bedrooms 3
Full Baths 2
Half Baths 1
Originating Board Greater Chattanooga REALTORS®
Year Built 2013
Lot Size 5,227 Sqft
Acres 0.12
Lot Dimensions 50x109x50x103
Property Description
Charming craftsman home in Cleveland! This home's great floor plan has the master bedroom, open living area, a half bath, and laundry on the main level. The kitchen has upgraded granite counter tops and new appliances. All full bathrooms have upgraded quartz vanity countertops and fitted glass shower doors.
Upstairs features two large bedrooms with walk-in closets, a Jack and Jill full bathroom, an office space or sitting area, and a covered porch. Hard-surface flooring throughout -- no carpet! The home has been meticulously kept and well maintained inside and out, by the current owner. The interior and exterior have both been recently painted.
Outside enjoy a BBQ on the back sun deck. The lawn has regular seasonal maintenance, along with the installation of an irrigation system and a rear French drain system, for proper drainage.
This home in conveniently located right outside of Cleveland city limits, minutes from Highway 11 for commuting into town or the interstate, close by local schools and shopping as well. Come and see it all for yourself today!
**$2,000 seller credit is being offered towards buyer's closing costs for a closing before 3/1/24.**
Location
State TN
County Bradley
Area 0.12
Rooms
Basement None
Interior
Interior Features Connected Shared Bathroom, En Suite, Granite Counters, Open Floorplan, Tub/shower Combo, Walk-In Closet(s)
Heating Central, Electric
Cooling Central Air, Electric
Flooring Hardwood, Tile
Fireplace No
Window Features Insulated Windows,Vinyl Frames
Appliance Refrigerator, Microwave, Free-Standing Electric Range, Electric Water Heater, Dishwasher
Heat Source Central, Electric
Laundry Electric Dryer Hookup, Gas Dryer Hookup, Laundry Room, Washer Hookup
Exterior
Parking Features Garage Faces Side, Off Street
Garage Spaces 2.0
Garage Description Attached, Garage Faces Side, Off Street
Utilities Available Cable Available, Electricity Available, Phone Available, Sewer Connected, Underground Utilities
Roof Type Shingle
Porch Deck, Patio, Porch, Porch - Covered
Total Parking Spaces 2
Garage Yes
Building
Lot Description Level, Sprinklers In Front, Sprinklers In Rear, Zero Lot Line
Faces From Cleveland: Take Hwy 11 South, turn L onto Victory St, turn R onto Westland Dr, turn R onto Grand View Dr, continue straight onto Courtland Crest Dr, home is on L.
Story Two
Foundation Concrete Perimeter, Slab
Water Public
Architectural Style Contemporary
Structure Type Brick,Fiber Cement,Stone
Schools
Elementary Schools Black Fox Elementary
Middle Schools Lake Forest Middle School
High Schools Bradley Central High
Others
Senior Community No
Tax ID 057i A 021.00
Security Features Smoke Detector(s)
Acceptable Financing Cash, Conventional, FHA, VA Loan, Owner May Carry
Listing Terms Cash, Conventional, FHA, VA Loan, Owner May Carry
Read Less




