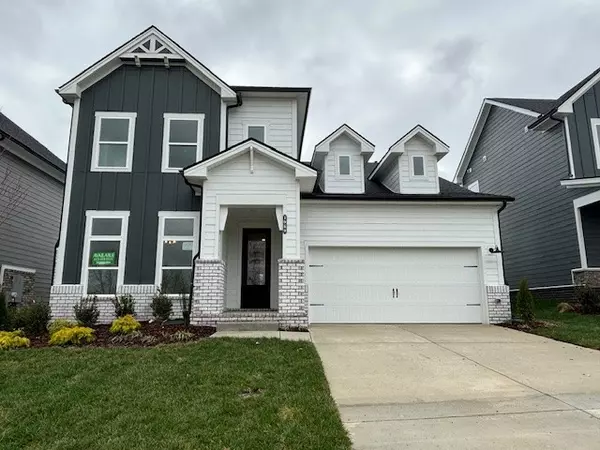For more information regarding the value of a property, please contact us for a free consultation.
1089 Callaway Drive #44 Lebanon, TN 37087
Want to know what your home might be worth? Contact us for a FREE valuation!

Our team is ready to help you sell your home for the highest possible price ASAP
Key Details
Sold Price $580,000
Property Type Single Family Home
Sub Type Single Family Residence
Listing Status Sold
Purchase Type For Sale
Square Footage 2,864 sqft
Price per Sqft $202
Subdivision Five Oaks
MLS Listing ID 2625138
Sold Date 03/22/24
Bedrooms 4
Full Baths 3
Half Baths 1
HOA Fees $65/mo
HOA Y/N Yes
Year Built 2023
Annual Tax Amount $2,900
Property Description
GRAND OPENING BUILDER INCENTIVE $20,000 YOUR WAY, when using preferred lender and title. Luxury MOVE IN READY home located on hole 4 of the beautiful Five Oaks Golf and Country Club community. The Gladstone Plan by David Weekley Homes is the plan with space, style, and expert craftsmanship you need to live your best life. Gather the family around the kitchen's island that faces out towards large picture windows facing the golf course. Vibrant space and limitless potential make the open living spaces a decorator's dream. Your blissful Owner's Retreat offers tray ceilings and includes a contemporary super shower and walk-in closet with wood shelving. Front home views from inside the home office with French doors. The upstairs retreat offers an everyday escape from the outside world. A trio of secondary bedrooms complete the second floor, providing ample comforts for growing residents and overnight guests.
Location
State TN
County Wilson County
Rooms
Main Level Bedrooms 1
Interior
Interior Features Air Filter, Ceiling Fan(s), Extra Closets, Storage, Walk-In Closet(s), Primary Bedroom Main Floor, High Speed Internet
Heating Central, Natural Gas
Cooling Central Air
Flooring Laminate, Tile
Fireplace N
Appliance Dishwasher, Disposal, Microwave
Exterior
Exterior Feature Garage Door Opener
Garage Spaces 2.0
Utilities Available Water Available
View Y/N false
Private Pool false
Building
Story 2
Sewer Public Sewer
Water Public
Structure Type Fiber Cement,Brick
New Construction true
Schools
Elementary Schools Coles Ferry Elementary
Middle Schools Walter J. Baird Middle School
High Schools Lebanon High School
Others
Senior Community false
Read Less

© 2025 Listings courtesy of RealTrac as distributed by MLS GRID. All Rights Reserved.




