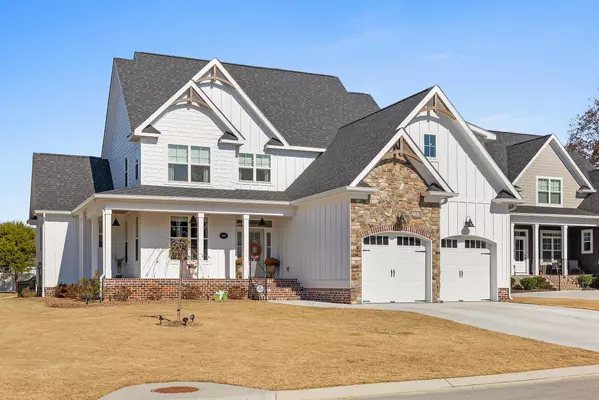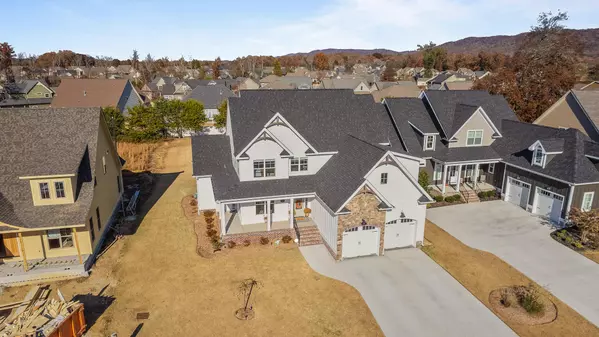For more information regarding the value of a property, please contact us for a free consultation.
8893 Grey Reed DR Ooltewah, TN 37363
Want to know what your home might be worth? Contact us for a FREE valuation!

Our team is ready to help you sell your home for the highest possible price ASAP
Key Details
Sold Price $705,000
Property Type Single Family Home
Sub Type Single Family Residence
Listing Status Sold
Purchase Type For Sale
Square Footage 2,941 sqft
Price per Sqft $239
Subdivision Savannah Cove
MLS Listing ID 1382575
Sold Date 03/22/24
Bedrooms 4
Full Baths 3
HOA Fees $62/ann
Originating Board Greater Chattanooga REALTORS®
Year Built 2022
Lot Size 0.320 Acres
Acres 0.32
Lot Dimensions 70x197
Property Description
WOW! This is a one-of-a-kind completely custom home!
As you step out of your car, you will immediately feel as if you were put straight into a Architectual Design magazine. Completely irrigated manicured landscaping and lawn, two-sided wrapped front porch. The tasteful touches of stone and brick will take your breath away.
As you walk in, you will GASP at the elevated touches and details that were poured into this home. Custom trim, accent walls in almost every room, stair casing design, upscale lighting, free floating shelves, pot filler, all three bathrooms having tile walls, the list keeps going.
THE DESIGN AND FUNCIONALITY OF THIS HOME IS UNCOMPARABLE to any other home on the market.
The room that currently is being used as an office is actually your second bedroom on the main floor, it has a hidden closet currently used as a craft room, as well as having a bonus room!
Step inside, and you're welcomed into a gourmet kitchen that would delight any chef. High-end appliances, sleek cabinetry, and an expansive island topped with stunning quartz countertops provide the perfect space for culinary creativity. A custom pantry ensures that all your storage needs are met, and a wet bar adds convenience and style.
Natural light streams through large windows, accentuating the chic hardwood floors. Custom curtains and Roman shades throughout the home offer not only privacy but also an added touch of elegance. The open floor plan creates a sense of spaciousness and versatility. Whether you're relaxing in the living room or settling into a cozy nook, every corner exudes a sense of comfort and luxury.
The beauty of this home extends to the outdoors. Recessed lighting and an outdoor fireplace create a warm and inviting atmosphere, whether you're enjoying a quiet evening or hosting a soirée. This home currently has a 48 hour buyer right of refusal.
Location
State TN
County Hamilton
Area 0.32
Rooms
Basement Crawl Space
Interior
Interior Features Entrance Foyer, High Ceilings, Open Floorplan, Pantry, Primary Downstairs, Separate Dining Room, Walk-In Closet(s)
Heating Electric, Natural Gas
Cooling Central Air, Electric, Multi Units
Flooring Carpet, Hardwood, Tile
Fireplaces Number 2
Fireplaces Type Gas Starter, Living Room, Outside
Fireplace Yes
Window Features Insulated Windows,Vinyl Frames
Appliance Tankless Water Heater, Refrigerator, Microwave, Gas Water Heater, Free-Standing Gas Range, Disposal, Dishwasher
Heat Source Electric, Natural Gas
Laundry Electric Dryer Hookup, Gas Dryer Hookup, Laundry Room, Washer Hookup
Exterior
Exterior Feature Lighting
Parking Features Garage Door Opener, Garage Faces Front, Kitchen Level
Garage Spaces 2.0
Garage Description Attached, Garage Door Opener, Garage Faces Front, Kitchen Level
Utilities Available Cable Available, Electricity Available, Phone Available, Sewer Connected, Underground Utilities
Roof Type Shingle
Porch Covered, Deck, Patio, Porch, Porch - Covered
Total Parking Spaces 2
Garage Yes
Building
Lot Description Level, Sprinklers In Front, Sprinklers In Rear
Faces From I-75 Take EXIT 11, toward Ooltewah. Turn Lee Hwy. Continue to follow Lee Hwy. Turn Right on Mountain View Rd. Mountain View Rd becomes Ooltewah Georgetown Rd at the roundabout. Turn left onto Roy Ln. Turn Right on Grey Reed.
Story Two
Foundation Block
Water Public
Structure Type Brick,Fiber Cement,Stone
Schools
Elementary Schools Ooltewah Elementary
Middle Schools Hunter Middle
High Schools Ooltewah
Others
Senior Community No
Tax ID 104j G 010
Security Features Smoke Detector(s)
Acceptable Financing Cash, Conventional, FHA, VA Loan, Owner May Carry
Listing Terms Cash, Conventional, FHA, VA Loan, Owner May Carry
Read Less




