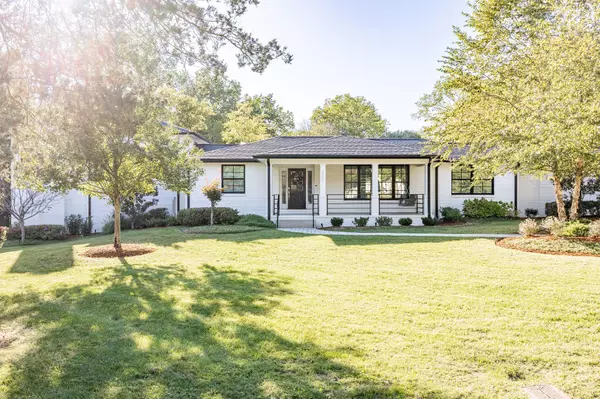For more information regarding the value of a property, please contact us for a free consultation.
2001 Earlington Dr Nashville, TN 37215
Want to know what your home might be worth? Contact us for a FREE valuation!

Our team is ready to help you sell your home for the highest possible price ASAP
Key Details
Sold Price $2,100,000
Property Type Single Family Home
Sub Type Single Family Residence
Listing Status Sold
Purchase Type For Sale
Square Footage 4,623 sqft
Price per Sqft $454
Subdivision Forest Hills
MLS Listing ID 2610614
Sold Date 03/22/24
Bedrooms 4
Full Baths 3
Half Baths 2
HOA Y/N No
Year Built 1957
Annual Tax Amount $11,146
Lot Size 1.050 Acres
Acres 1.05
Lot Dimensions 220 X 187
Property Description
Welcome home to this immaculate cool-toned contemporary in Forest Hills. You'll love the way this floor plan flows inside and out. Inside provides 3 large living/play/creative spaces and a chef's kitchen perfectly suited for gathering. Outdoor provides a custom in ground swimming pool that is heated and automatically covered. The sun porch leading to the pool deck and covered front porch are set up to enjoy the outdoors in all four seasons. The surroundings are quiet on this perfectly level acre lot. Zoned Percy Priest.
Location
State TN
County Davidson County
Rooms
Main Level Bedrooms 3
Interior
Interior Features Extra Closets, Pantry, Smart Appliance(s), Smart Thermostat, Storage, Walk-In Closet(s), Entry Foyer
Heating Central, Natural Gas
Cooling Central Air, Electric
Flooring Carpet, Finished Wood, Tile
Fireplaces Number 1
Fireplace Y
Appliance Dishwasher, Disposal, Dryer, Refrigerator, Washer
Exterior
Exterior Feature Garage Door Opener, Smart Camera(s)/Recording, Smart Irrigation, Smart Light(s)
Garage Spaces 2.0
Pool In Ground
Utilities Available Electricity Available, Water Available
View Y/N false
Roof Type Asphalt
Private Pool true
Building
Lot Description Corner Lot, Level
Story 1.5
Sewer Public Sewer
Water Public
Structure Type Brick
New Construction false
Schools
Elementary Schools Percy Priest Elementary
Middle Schools John Trotwood Moore Middle
High Schools Hillsboro Comp High School
Others
Senior Community false
Read Less

© 2025 Listings courtesy of RealTrac as distributed by MLS GRID. All Rights Reserved.




