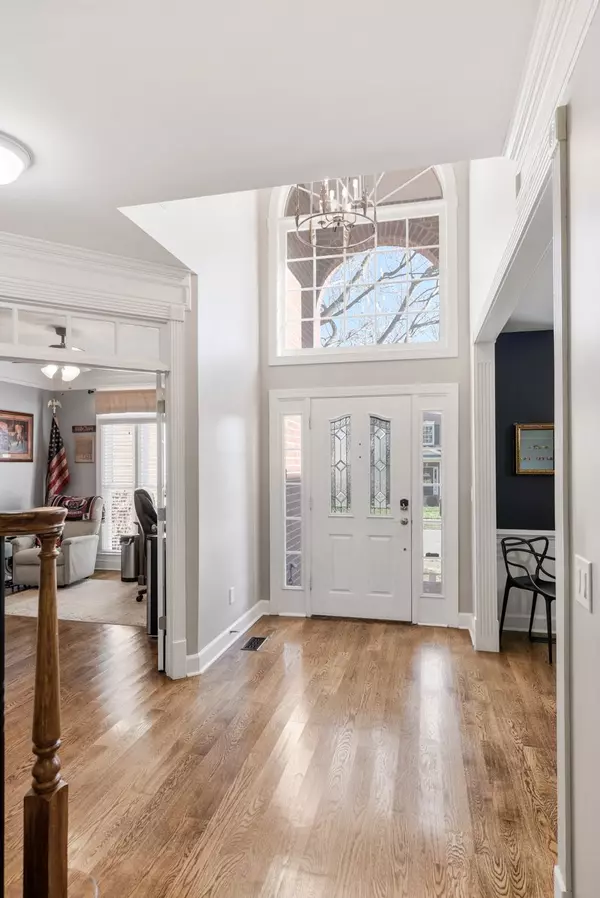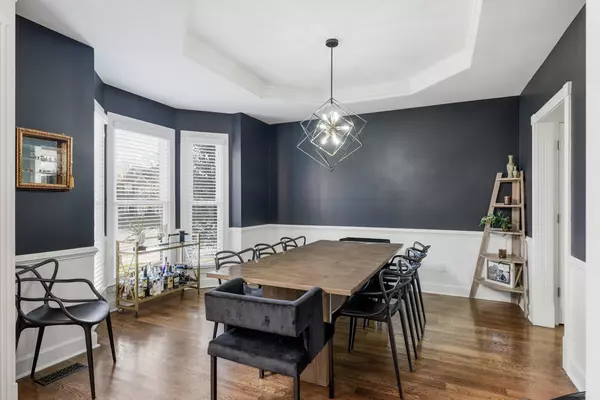For more information regarding the value of a property, please contact us for a free consultation.
234 Stonehaven Cir Franklin, TN 37064
Want to know what your home might be worth? Contact us for a FREE valuation!

Our team is ready to help you sell your home for the highest possible price ASAP
Key Details
Sold Price $840,000
Property Type Single Family Home
Sub Type Single Family Residence
Listing Status Sold
Purchase Type For Sale
Square Footage 3,092 sqft
Price per Sqft $271
Subdivision Sullivan Farms Sec C
MLS Listing ID 2624844
Sold Date 03/21/24
Bedrooms 4
Full Baths 2
Half Baths 1
HOA Fees $60/mo
HOA Y/N Yes
Year Built 2002
Annual Tax Amount $2,824
Lot Size 9,583 Sqft
Acres 0.22
Lot Dimensions 70 X 135
Property Description
Welcome to Highlands of Sullivan Farms! The most desired and hard to come by floorpan in Sullivan Farms . This meticulously maintained home features a primary suite on the main floor, a renovated kitchen and primary bathroom with stunning White Oak hardwoods. The home boasts all updated electrical, ensuring modern convenience. A cleverly designed closet system enhances organization, and a two-story great room adds to the overall charm. Enjoy the flexibility of a separate main floor office. Enough unfinished space upstairs to add a bathroom and gym or office. Watch your equity grow! Welcome to comfort and style at Highlands of Sullivan Farms! FIRST SHOWINGS OPEN HOUSE SATURDAY.
Location
State TN
County Williamson County
Rooms
Main Level Bedrooms 1
Interior
Interior Features Air Filter, Ceiling Fan(s), Extra Closets, Redecorated, Storage, Entry Foyer, Primary Bedroom Main Floor
Heating Central, Natural Gas
Cooling Central Air, Electric
Flooring Carpet, Finished Wood, Tile
Fireplaces Number 1
Fireplace Y
Appliance Dishwasher, Disposal, Microwave
Exterior
Garage Spaces 2.0
Utilities Available Electricity Available, Water Available
View Y/N false
Private Pool false
Building
Story 2
Sewer Public Sewer
Water Public
Structure Type Brick
New Construction false
Schools
Elementary Schools Winstead Elementary School
Middle Schools Legacy Middle School
High Schools Centennial High School
Others
HOA Fee Include Maintenance Grounds,Recreation Facilities
Senior Community false
Read Less

© 2025 Listings courtesy of RealTrac as distributed by MLS GRID. All Rights Reserved.




