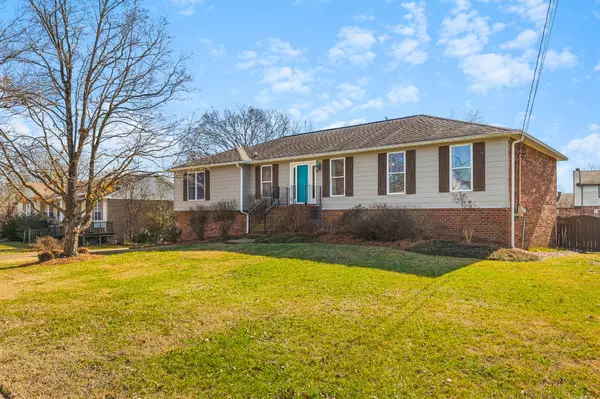For more information regarding the value of a property, please contact us for a free consultation.
3644 Wood Bridge Dr Nashville, TN 37217
Want to know what your home might be worth? Contact us for a FREE valuation!

Our team is ready to help you sell your home for the highest possible price ASAP
Key Details
Sold Price $475,000
Property Type Single Family Home
Sub Type Single Family Residence
Listing Status Sold
Purchase Type For Sale
Square Footage 3,011 sqft
Price per Sqft $157
Subdivision Priest Lake Park
MLS Listing ID 2616612
Sold Date 03/13/24
Bedrooms 4
Full Baths 3
HOA Y/N No
Year Built 1977
Annual Tax Amount $2,417
Lot Size 0.300 Acres
Acres 0.3
Lot Dimensions 100 X 130
Property Description
Welcome home! This 3011 sq ft home has been meticulously cared for and loved for nearly 3 decades and is move in ready. This home has plenty of room with a cozy feel and lots of natural light. The main level boasts a kitchen with updated granite countertops, stainless steel appliances, recently updated wood floors and a spacious primary suite with an oversized walk in closet. Downstairs features a huge finished space, with a full bathroom, that would be a perfect in-law suite, exercise/hobby room, or extra rec room for the kids and their friends. The flat, level lot is a backyard oasis that's perfect for making family memories, but if you prefer to get out, then Smith Springs recreational, Percy Priest lake, Anderson Road Recreation Area and Smith Springs community center are all conveniently located nearby. If you need place for your canoes and bikes, there is plenty of room in the big two car garage. This home is ready for its next family!
Location
State TN
County Davidson County
Rooms
Main Level Bedrooms 3
Interior
Interior Features Primary Bedroom Main Floor
Heating Central, Electric
Cooling Central Air, Electric
Flooring Carpet, Finished Wood, Tile
Fireplaces Number 1
Fireplace Y
Exterior
Garage Spaces 2.0
Utilities Available Electricity Available, Water Available
View Y/N false
Private Pool false
Building
Story 2
Sewer Public Sewer
Water Public
Structure Type Hardboard Siding,Brick
New Construction false
Schools
Elementary Schools Smith Springs Elementary School
Middle Schools Apollo Middle
High Schools Antioch High School
Others
Senior Community false
Read Less

© 2025 Listings courtesy of RealTrac as distributed by MLS GRID. All Rights Reserved.




