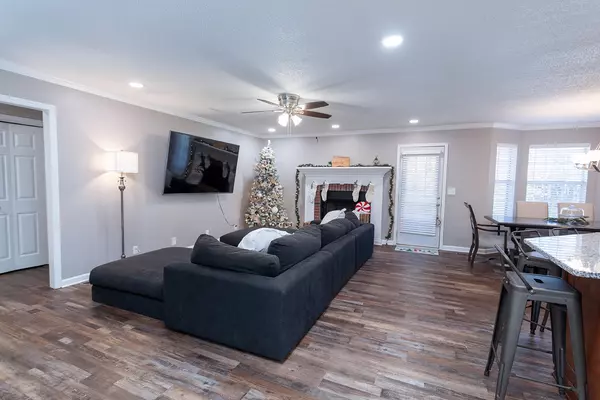For more information regarding the value of a property, please contact us for a free consultation.
2443 Valley Hills Trail Cleveland, TN 37311
Want to know what your home might be worth? Contact us for a FREE valuation!

Our team is ready to help you sell your home for the highest possible price ASAP
Key Details
Sold Price $350,000
Property Type Single Family Home
Sub Type Single Family Residence
Listing Status Sold
Purchase Type For Sale
Square Footage 2,612 sqft
Price per Sqft $133
Subdivision Valley Hills Ests
MLS Listing ID 1383631
Sold Date 03/25/24
Bedrooms 3
Full Baths 3
Originating Board Greater Chattanooga REALTORS®
Year Built 1990
Lot Size 0.610 Acres
Acres 0.61
Lot Dimensions 135x177x111x253
Property Description
The perfect home in an incredible location! This home boasts a welcoming covered front porch to greet all guests. As you enter, the inviting open floor plan is highlighted by a fireplace, plenty of natural light, and luxury vinyl tile flooring. The kitchen is a focal point with a massive granite island to serve or prepare a holiday meal. In addition, the home offers a spacious dining area that overlooks the back yard. The open concept flows perfectly onto the back deck making it an ideal location for family gatherings or hosting a large party. The main level also offers a split bedroom floor plan to ensure privacy for guests. The owner's suite has three closets, an enormous bedroom fit for royalty, and a complete en suite. The basement can be utilized as a home office, home school or in-law suite as it provides a kitchen, full bathroom, office, workout room, plus a private entrance with a mud room. The details are endless, this is a wonderful home for beginners, multi-generational, and growing families too! Call today for an appointment!
Location
State TN
County Bradley
Area 0.61
Rooms
Basement Finished, Full, Partial
Interior
Interior Features Eat-in Kitchen, En Suite, Granite Counters, Open Floorplan, Primary Downstairs, Split Bedrooms, Tub/shower Combo, Walk-In Closet(s)
Heating Central, Natural Gas
Cooling Central Air
Flooring Carpet, Vinyl
Fireplaces Number 1
Fireplaces Type Gas Log, Living Room, Wood Burning
Fireplace Yes
Window Features Insulated Windows,Vinyl Frames
Appliance Refrigerator, Microwave, Gas Water Heater, Free-Standing Electric Range, Disposal, Dishwasher
Heat Source Central, Natural Gas
Laundry Electric Dryer Hookup, Gas Dryer Hookup, Laundry Closet, Washer Hookup
Exterior
Parking Features Basement
Garage Spaces 1.0
Garage Description Basement
Utilities Available Cable Available, Electricity Available, Phone Available, Sewer Connected, Underground Utilities
Roof Type Metal
Porch Deck, Patio, Porch, Porch - Covered
Total Parking Spaces 1
Garage Yes
Building
Lot Description Gentle Sloping
Faces I-75 North, left off Exit 25, immediate right on Georgetown Road, immediate right on Valley Hills Drive, right on Valley Hills Trail, home on the right.
Story One
Foundation Block
Water Public
Structure Type Brick,Vinyl Siding
Schools
Elementary Schools Candy'S Creek Cherokee Elementary
Middle Schools Cleveland Middle
High Schools Cleveland High
Others
Senior Community No
Tax ID 041j E 014.00
Acceptable Financing Cash, Conventional, FHA, VA Loan, Owner May Carry
Listing Terms Cash, Conventional, FHA, VA Loan, Owner May Carry
Read Less




