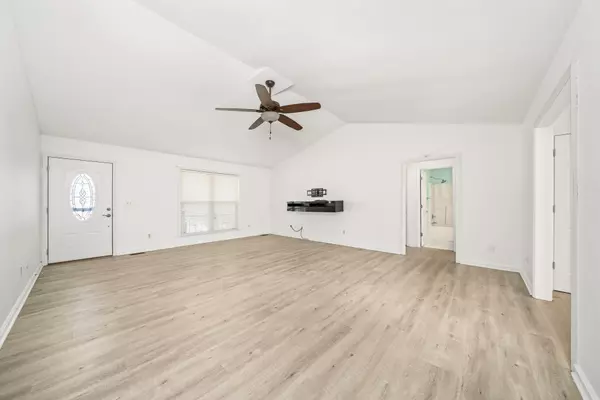For more information regarding the value of a property, please contact us for a free consultation.
451 Southridge Cir Crossville, TN 38555
Want to know what your home might be worth? Contact us for a FREE valuation!

Our team is ready to help you sell your home for the highest possible price ASAP
Key Details
Sold Price $300,000
Property Type Single Family Home
Sub Type Single Family Residence
Listing Status Sold
Purchase Type For Sale
Square Footage 1,564 sqft
Price per Sqft $191
Subdivision Southridge Ph Iii
MLS Listing ID 2603308
Sold Date 03/28/24
Bedrooms 3
Full Baths 2
HOA Y/N No
Year Built 1996
Annual Tax Amount $807
Lot Size 0.340 Acres
Acres 0.34
Lot Dimensions 90 X 164.26 IRR
Property Description
Welcome to your charming oasis nestled in the heart of a peaceful neighborhood, where the hustle and bustle of city life fade away, making room for the tranquility of suburban living. The heart of this residence is undoubtedly the spacious kitchen, equipped with modern appliances, ample counter space, and a breakfast nook where family gatherings and casual meals become cherished moments. The adjacent dining area opens up to a private backyard, perfect for outdoor entertaining, barbecues, or simply enjoying the fresh air. A charming living room, laminate floors in main living area, 2 bedrooms with carpet, an updated master bath with a walk-in shower, open dining area, sliding door, view of fenced in back yard, with a nice covered deck, nice kitchen with pantry, solid surface countertops, nice oak cabinets, with a separate laundry room, and a 2-car garage with additional storage above. 13 month home warranty for peace of mind.
Location
State TN
County Cumberland County
Rooms
Main Level Bedrooms 3
Interior
Interior Features Ceiling Fan(s), Walk-In Closet(s), Primary Bedroom Main Floor
Heating Central, Electric
Cooling Central Air, Electric
Flooring Carpet, Tile, Vinyl
Fireplace Y
Appliance Dishwasher, Microwave, Refrigerator
Exterior
Garage Spaces 2.0
Utilities Available Electricity Available, Water Available
View Y/N false
Roof Type Shingle
Private Pool false
Building
Lot Description Level
Story 1
Sewer Public Sewer
Water Public
Structure Type Frame,Vinyl Siding
New Construction false
Schools
Elementary Schools Homestead Elementary School
Middle Schools Stone Elementary
High Schools Stone Memorial High School
Others
Senior Community false
Read Less

© 2025 Listings courtesy of RealTrac as distributed by MLS GRID. All Rights Reserved.




