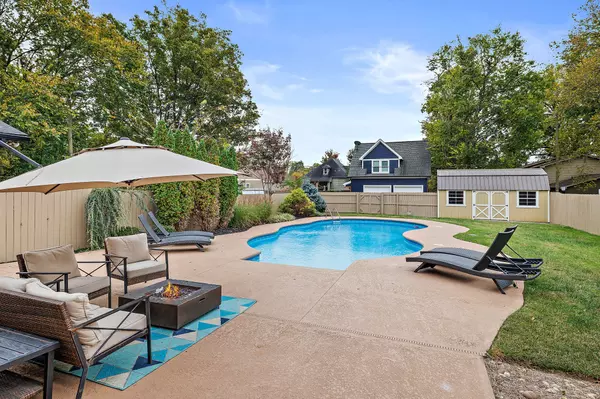For more information regarding the value of a property, please contact us for a free consultation.
306 Hancock Street Nashville, TN 37207
Want to know what your home might be worth? Contact us for a FREE valuation!

Our team is ready to help you sell your home for the highest possible price ASAP
Key Details
Sold Price $899,000
Property Type Single Family Home
Sub Type Single Family Residence
Listing Status Sold
Purchase Type For Sale
Square Footage 3,068 sqft
Price per Sqft $293
Subdivision East Nashville Real Estate
MLS Listing ID 2585097
Sold Date 03/28/24
Bedrooms 4
Full Baths 2
Half Baths 1
HOA Y/N No
Year Built 1900
Annual Tax Amount $5,052
Lot Size 8,712 Sqft
Acres 0.2
Lot Dimensions 50 X 176
Property Description
Discover the epitome of historic charm and modern convenience in this 4 bedroom, 2.5 bathroom McFerrin Park residence. Ideal for the discerning entertainer, it features a sunlit pool and a spacious, upgraded kitchen with an island, bar station, and wine fridge. The home showcases original architectural details, creating an inviting atmosphere for both formal and intimate gatherings. An upstairs bonus room/family den adds versatility to the living space. Located in the heart of East Nashville action. Epicurean delights like Red-Headed Stranger, Audrey, and Folk are around the corner, while the new River North development, rapidly transforming Dickerson Pike and more established Five-Points are moments away. Enjoy the city as it continues to flourish from your Nashville oasis.
Location
State TN
County Davidson County
Rooms
Main Level Bedrooms 1
Interior
Interior Features Ceiling Fan(s), Extra Closets, Smart Thermostat, Walk-In Closet(s)
Heating Central, Electric
Cooling Central Air, Electric
Flooring Carpet, Finished Wood, Tile
Fireplace N
Appliance Dishwasher, Disposal, Freezer, Microwave, Refrigerator
Exterior
Pool In Ground
Utilities Available Electricity Available, Water Available
View Y/N false
Private Pool true
Building
Story 2
Sewer Public Sewer
Water Public
Structure Type Vinyl Siding
New Construction false
Schools
Elementary Schools Ida B. Wells Elementary
Middle Schools Jere Baxter Middle
High Schools Maplewood Comp High School
Others
Senior Community false
Read Less

© 2025 Listings courtesy of RealTrac as distributed by MLS GRID. All Rights Reserved.




