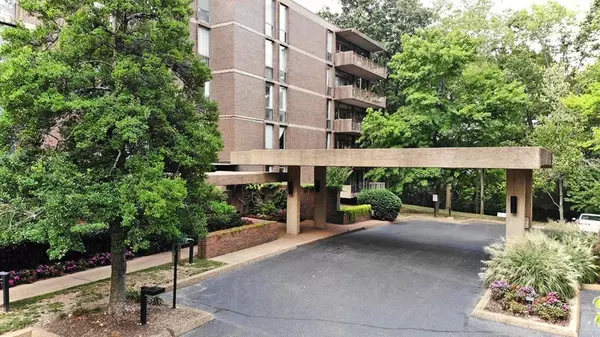For more information regarding the value of a property, please contact us for a free consultation.
153 Harpeth Trace Dr Nashville, TN 37221
Want to know what your home might be worth? Contact us for a FREE valuation!

Our team is ready to help you sell your home for the highest possible price ASAP
Key Details
Sold Price $335,000
Property Type Single Family Home
Sub Type High Rise
Listing Status Sold
Purchase Type For Sale
Square Footage 1,290 sqft
Price per Sqft $259
Subdivision Harpeth Trace Highrise
MLS Listing ID 2619210
Sold Date 03/28/24
Bedrooms 2
Full Baths 2
HOA Fees $407/mo
HOA Y/N Yes
Year Built 1976
Annual Tax Amount $2,076
Property Description
This two-bedroom, two-bath fifth floor unit offers a delightful combination of contemporary luxury and natural serenity, with breathtaking vistas of Warner Parks. Here are some key features: Spacious Living and Dining Area, the living room featuring an absolutely stunning fireplace with marble surround and a new set of gas logs is open to the dining area. The Kitchen boasts high-end finishes, mahogany wood-stained cabinetry, granite countertops, and backsplash, as well as premium appliances. The separate dry bar nook adds both practicality and convenience to the way everyday life plays out. Large Primary and Secondary Bedrooms are generous in size and both have floor to ceiling windows with expansive beautiful views. The primary bathroom and hall bath underwent big renovations and are adorned with exquisite stonework showcasing a natural, yet modern vibe.
Location
State TN
County Davidson County
Rooms
Main Level Bedrooms 2
Interior
Interior Features Elevator, Extra Closets, Hot Tub, Redecorated
Heating Central, Heat Pump
Cooling Electric
Flooring Finished Wood, Tile
Fireplaces Number 1
Fireplace Y
Appliance Dishwasher, Disposal, ENERGY STAR Qualified Appliances, Microwave, Refrigerator
Exterior
Exterior Feature Gas Grill, Irrigation System, Balcony
Garage Spaces 2.0
Pool In Ground
Utilities Available Electricity Available, Water Available, Cable Connected
View Y/N true
View Valley
Roof Type Membrane
Private Pool true
Building
Lot Description Wooded
Story 1
Sewer Public Sewer
Water Public
Structure Type Brick
New Construction false
Schools
Elementary Schools Westmeade Elementary
Middle Schools Bellevue Middle
High Schools James Lawson High School
Others
HOA Fee Include Exterior Maintenance,Insurance,Recreation Facilities,Water
Senior Community false
Read Less

© 2025 Listings courtesy of RealTrac as distributed by MLS GRID. All Rights Reserved.




