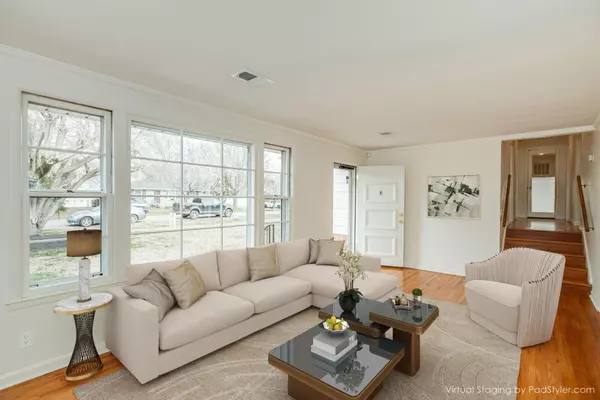For more information regarding the value of a property, please contact us for a free consultation.
256 Hickorydale Dr Nashville, TN 37210
Want to know what your home might be worth? Contact us for a FREE valuation!

Our team is ready to help you sell your home for the highest possible price ASAP
Key Details
Sold Price $515,000
Property Type Single Family Home
Sub Type Single Family Residence
Listing Status Sold
Purchase Type For Sale
Square Footage 1,872 sqft
Price per Sqft $275
Subdivision Clovernook
MLS Listing ID 2618254
Sold Date 03/29/24
Bedrooms 3
Full Baths 2
HOA Y/N No
Year Built 1962
Annual Tax Amount $2,029
Lot Size 0.480 Acres
Acres 0.48
Lot Dimensions 99 X 237
Property Description
This renovation will check all your boxes! Partially wooded 1/2 acre lot conveniently located only 10 minutes from downtown Nashville or the airport. Kitchen has new quartz counter tops, hard wired under cabinet lighting, all new stainless appliances, the perfect picture window over the farmhouse kitchen sink and a porcelain tile floor. Separate dining and living areas with lots of light. Original hardwood floors have been preserved. The main level features 3 full bedrooms and a refreshed full bath. Downstairs is a fully finished basement with LVT flooring and a projection screen tv, a new full bath and a workshop/laundry room with extra storage. Could be a related living space or apt. rental. Check out the clean crawl space! Vintage touches have been thoughtfully preserved while updating the entire home. Dead end street for quiet away from the hustle and bustle of the city. Attached 2 car carport. Nicely landscaped and loaded with curb appeal. You will LOVE this amazing home!
Location
State TN
County Davidson County
Rooms
Main Level Bedrooms 3
Interior
Heating Central
Cooling Central Air
Flooring Finished Wood, Laminate, Tile
Fireplace N
Appliance Dishwasher, Disposal, Microwave, Refrigerator
Exterior
Exterior Feature Storage
Utilities Available Water Available
View Y/N false
Private Pool false
Building
Story 1
Sewer Public Sewer
Water Public
Structure Type Brick
New Construction false
Schools
Elementary Schools Pennington Elementary
Middle Schools Two Rivers Middle
High Schools Mcgavock Comp High School
Others
Senior Community false
Read Less

© 2025 Listings courtesy of RealTrac as distributed by MLS GRID. All Rights Reserved.




