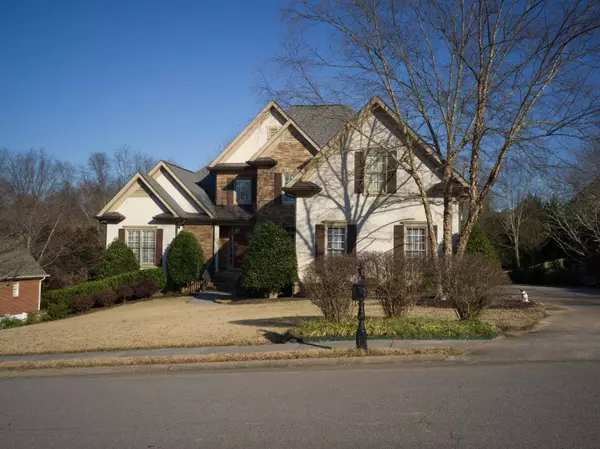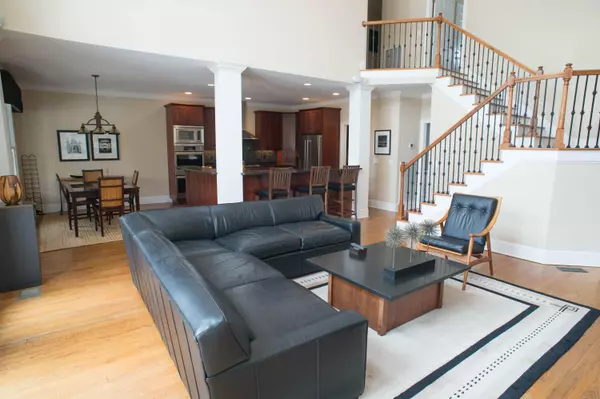For more information regarding the value of a property, please contact us for a free consultation.
1145 Enclave RD Chattanooga, TN 37415
Want to know what your home might be worth? Contact us for a FREE valuation!

Our team is ready to help you sell your home for the highest possible price ASAP
Key Details
Sold Price $1,250,000
Property Type Single Family Home
Sub Type Single Family Residence
Listing Status Sold
Purchase Type For Sale
Square Footage 4,868 sqft
Price per Sqft $256
Subdivision The Enclave At Riverview
MLS Listing ID 1385390
Sold Date 04/01/24
Bedrooms 5
Full Baths 4
Half Baths 1
HOA Fees $100/ann
Originating Board Greater Chattanooga REALTORS®
Year Built 2005
Lot Size 0.440 Acres
Acres 0.44
Lot Dimensions 120X159.76
Property Description
Don't let this one get away! One of the few homes in the desirable Enclave neighborhood with a BASEMENT and plenty of amenities! Enter through the spacious 3 car garage and enjoy a beautiful, large, open floor plan. Upon entry is the butler's pantry and laundry room with built in ironing board. The kitchen has custom solid cherry cabinets, granite counter tops and bar seating. Plenty of appliances for cooking including a gas cook top with exterior vented hood, double oven, and microwave. The open kitchen to living room makes entertaining a breeze! Living room includes wet bar with separate icemaker, wood burning fireplace with gas starter, and floor to ceiling windows (with remote retractable exterior awning for when the sun gets too bright). Step out of the living room onto a large open TREX deck with plumbed gas grill and plumbed fire pit! There is also a screened in porch with ceiling fan! Continue entertaining your guests in the formal dining room with built in custom cherry cabinets, granite buffet and heat lamp to keep food hot! Seller is willing to leave the matching cherry dining table. The main floor also has an office with 15 foot vaulted ceilings, built in book cases. There is a large master suite on the main with triple tray 10-foot ceiling and a gas log fireplace below the tv mount. Plenty of room in master bath which boasts white marble floor and counter tops, vaulted ceilings, separate vanities, a large glass shower and jacuzzi tub. Off the master bath is a large master closet with custom double-rod towers, a wall safe and shelves with storage for up to 150 pairs of shoes!
Upstairs are two more bedrooms with a shared full bathroom. There is also another large bedroom suite upstairs with its own full bath 2 closets - 1 of which is 20 feet long - lots of storage! This would also make a great bonus room.
Downstairs is the large finished walk out basement! This is one of the few houses in this neighborhood with a basement!!! Basement has an additional bedroom and full bath. There is also a spacious family room with cabinets. This room is wired for surround sound. Down in the basement, you will also find a large shop with pegboard walls and 220v electric service. Under the stairs, is a small space that seller has used as a dark room. Dark room equipment will be removed which would make this a great spot for a wine cellar! Walk out side the basement and enjoy the small pond and gas logs! Back yard is also ready for your furry friends with an invisible fence.
With plenty of entertainment space, storage space and extra amenities... this home is one you don't want to miss! Schedule your showing today!
PERSONAL INTEREST DISCLOSURE: SELLER IS AN IMMEDIATE FAMILY MEMBER OF LISTING AGENT
Seller is willing to leave washer and dryer in basement.
Location
State TN
County Hamilton
Area 0.44
Rooms
Basement Finished
Interior
Interior Features Breakfast Nook, Double Vanity, Granite Counters, High Ceilings, Pantry, Primary Downstairs, Separate Dining Room, Separate Shower, Tub/shower Combo, Walk-In Closet(s), Wet Bar, Whirlpool Tub
Heating Central, Natural Gas
Cooling Central Air, Electric, Multi Units
Flooring Carpet, Hardwood
Fireplaces Number 1
Fireplaces Type Gas Log, Gas Starter, Living Room, Outside, Wood Burning
Fireplace Yes
Window Features Insulated Windows,Wood Frames
Appliance Refrigerator, Microwave, Ice Maker, Gas Water Heater, Gas Range, Double Oven, Disposal, Dishwasher
Heat Source Central, Natural Gas
Laundry Laundry Room
Exterior
Exterior Feature Gas Grill
Parking Features Garage Door Opener
Garage Spaces 3.0
Garage Description Attached, Garage Door Opener
Pool Community
Community Features Clubhouse, Sidewalks, Tennis Court(s)
Utilities Available Cable Available, Electricity Available, Phone Available, Sewer Connected, Underground Utilities
Roof Type Shingle
Porch Covered, Deck, Patio, Porch, Porch - Covered, Porch - Screened
Total Parking Spaces 3
Garage Yes
Building
Lot Description Gentle Sloping, Split Possible, Sprinklers In Front, Sprinklers In Rear
Faces Going North on Hixson Pike, turn right on carter drive, turn right on enclave road; home will be on your left.
Story Two
Foundation Concrete Perimeter
Water Public
Structure Type Stone,Stucco
Schools
Elementary Schools Rivermont Elementary
Middle Schools Red Bank Middle
High Schools Red Bank High School
Others
Senior Community No
Tax ID 118n A 023
Acceptable Financing Cash, Conventional, VA Loan, Owner May Carry
Listing Terms Cash, Conventional, VA Loan, Owner May Carry
Special Listing Condition Personal Interest
Read Less




