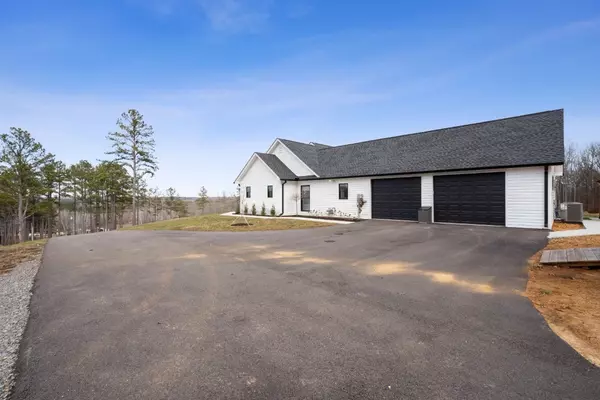For more information regarding the value of a property, please contact us for a free consultation.
228 Kimberly Ln Springville, TN 38256
Want to know what your home might be worth? Contact us for a FREE valuation!

Our team is ready to help you sell your home for the highest possible price ASAP
Key Details
Sold Price $560,000
Property Type Single Family Home
Sub Type Single Family Residence
Listing Status Sold
Purchase Type For Sale
Square Footage 2,352 sqft
Price per Sqft $238
Subdivision Meadowood
MLS Listing ID 2604567
Sold Date 03/29/24
Bedrooms 3
Full Baths 3
Half Baths 1
HOA Y/N No
Year Built 2023
Annual Tax Amount $2,745
Lot Size 1.565 Acres
Acres 1.565
Property Description
Nestled in a lake community, a custom-built oasis on a sprawling 1.565-acre lot. This unique home showcases an open floor plan with meticulous attention to detail. Each of the three bedrooms comes complete with its own full bath, ensuring luxury and convenience for all. Entertain effortlessly in the expansive kitchen, featuring a massive island, abundant storage, and a built-in raised dishwasher. The heart of this home is its 11x4 walk-in pantry, a culinary enthusiast's dream. Adjacent is the 11x6 laundry room, equipped with a sink and cabinets for added functionality. Bathed in natural light from tall windows, the kitchen seamlessly connects to a covered patio, offering a perfect blend of indoor-outdoor living. With ample space for a pool and entertaining under the 30x16 covered patio plus 25x14 uncovered patio plus a separate covered grilling area so many special touches, call for details. Paris Landing Park & boat launch 4 miles away & a nice country diner around the corner.
Location
State TN
County Henry County
Rooms
Main Level Bedrooms 3
Interior
Interior Features Ceiling Fan(s), Pantry, Storage, Walk-In Closet(s), Primary Bedroom Main Floor
Heating Natural Gas
Cooling Electric
Flooring Laminate, Tile
Fireplaces Number 1
Fireplace Y
Appliance Dishwasher, Refrigerator
Exterior
Exterior Feature Garage Door Opener, Storage
Garage Spaces 2.0
Utilities Available Electricity Available, Natural Gas Available, Water Available
View Y/N false
Roof Type Shingle
Private Pool false
Building
Lot Description Sloped
Story 1
Sewer Septic Tank
Water Public
Structure Type Frame
New Construction false
Schools
Elementary Schools Lakewood Elementary
Middle Schools Lakewood Elementary
High Schools Henry Co High School
Others
Senior Community false
Read Less

© 2025 Listings courtesy of RealTrac as distributed by MLS GRID. All Rights Reserved.




