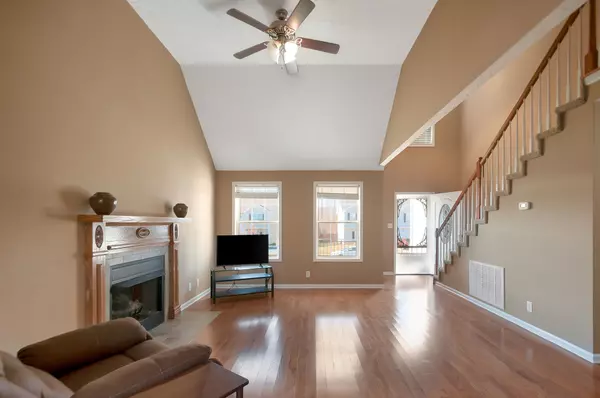For more information regarding the value of a property, please contact us for a free consultation.
1380 Mutual Dr Clarksville, TN 37042
Want to know what your home might be worth? Contact us for a FREE valuation!

Our team is ready to help you sell your home for the highest possible price ASAP
Key Details
Sold Price $280,000
Property Type Single Family Home
Sub Type Single Family Residence
Listing Status Sold
Purchase Type For Sale
Square Footage 1,774 sqft
Price per Sqft $157
Subdivision Liberty Park
MLS Listing ID 2597748
Sold Date 04/01/24
Bedrooms 3
Full Baths 2
Half Baths 1
HOA Fees $35/mo
HOA Y/N Yes
Year Built 2010
Annual Tax Amount $1,348
Lot Size 9,147 Sqft
Acres 0.21
Lot Dimensions 67
Property Description
$280,000! Price improvement! A must see! Great home & location! No city taxes. Big community playground. Neighborhood walking trail, & a fishing pond! 3 bedrooms, 2.5 baths, cathedral ceiling great room with fireplace, spacious bonus room above 2 car garage, privacy fenced back yard, & extended covered front porch -- big enough for rocking chairs! Sold AS-IS. Seller transfers Americam Preferred home warranty to buyer. Location is convenient to boating, camping, & family fun at buffalo preserve, planetarium, & lots more at Land between the Lakes National Recreation Park. St. B shopping malls and eateries easily accessible via 101st Parkway about a quarter mile away..... there's even a back road shortcut to Fort Campbell! A pre-approval letter or proof of funds is required with all offers.
Location
State TN
County Montgomery County
Rooms
Main Level Bedrooms 1
Interior
Interior Features Ceiling Fan(s), Extra Closets, Pantry, Primary Bedroom Main Floor
Heating Central, Electric, Heat Pump
Cooling Central Air, Electric
Flooring Carpet, Finished Wood, Tile
Fireplaces Number 1
Fireplace Y
Appliance Dishwasher, Microwave
Exterior
Garage Spaces 2.0
Utilities Available Electricity Available, Water Available, Cable Connected
View Y/N false
Roof Type Shingle
Private Pool false
Building
Lot Description Level
Story 2
Sewer Public Sewer
Water Public
Structure Type Vinyl Siding
New Construction false
Schools
Elementary Schools Woodlawn Elementary
Middle Schools New Providence Middle
High Schools Northwest High School
Others
Senior Community false
Read Less

© 2025 Listings courtesy of RealTrac as distributed by MLS GRID. All Rights Reserved.




