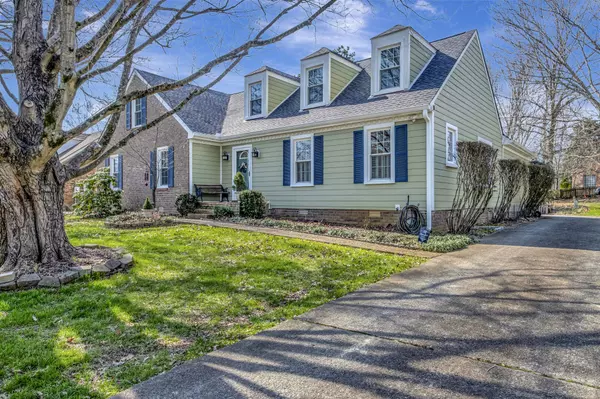For more information regarding the value of a property, please contact us for a free consultation.
709 Mockingbird Dr Franklin, TN 37069
Want to know what your home might be worth? Contact us for a FREE valuation!

Our team is ready to help you sell your home for the highest possible price ASAP
Key Details
Sold Price $835,000
Property Type Single Family Home
Sub Type Single Family Residence
Listing Status Sold
Purchase Type For Sale
Square Footage 2,832 sqft
Price per Sqft $294
Subdivision Cottonwood Est
MLS Listing ID 2622359
Sold Date 04/03/24
Bedrooms 4
Full Baths 3
HOA Fees $84/mo
HOA Y/N Yes
Year Built 1978
Annual Tax Amount $2,417
Lot Size 0.270 Acres
Acres 0.27
Lot Dimensions 121 X 121
Property Description
Beautiful cape cod home located in a quiet cul-de-sac of the highly sought-after Cottonwood Estates. The first floor combines a lovely living room with fireplace, dining room, kitchen and two guest bedrooms with recently updated bathroom to ensure comfort & space for everyone. Delightful main floor primary bedroom also features a recently renovated en-suite bath & walk in closet. Get creative upstairs in the spacious bonus room, sewing/craft room or home office. Enjoy the outdoors on your private patio overlooking the backyard with mature landscaping. Neighborhood amenities include pool, clubhouse, tennis courts, walking trails, playground & community events thru-out the year. Amazing location within minutes to Downtown Historic Franklin, Cool Springs, I-65, Green Hills & Nashville. Updated roof only 2 years old, Pella windows & hardie board only 4 years old.
Location
State TN
County Williamson County
Rooms
Main Level Bedrooms 3
Interior
Interior Features Ceiling Fan(s), Extra Closets, Storage, High Speed Internet
Heating Central
Cooling Central Air
Flooring Carpet, Finished Wood, Tile
Fireplaces Number 1
Fireplace Y
Exterior
Garage Spaces 2.0
Utilities Available Water Available
View Y/N false
Roof Type Shingle
Private Pool false
Building
Lot Description Cul-De-Sac, Level
Story 2
Sewer Public Sewer
Water Public
Structure Type Hardboard Siding,Brick
New Construction false
Schools
Elementary Schools Walnut Grove Elementary
Middle Schools Grassland Middle School
High Schools Franklin High School
Others
HOA Fee Include Recreation Facilities
Senior Community false
Read Less

© 2025 Listings courtesy of RealTrac as distributed by MLS GRID. All Rights Reserved.




