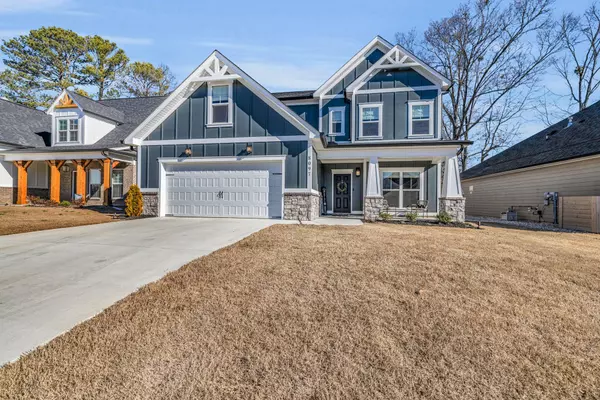For more information regarding the value of a property, please contact us for a free consultation.
8097 Slugger WAY Chattanooga, TN 37421
Want to know what your home might be worth? Contact us for a FREE valuation!

Our team is ready to help you sell your home for the highest possible price ASAP
Key Details
Sold Price $515,000
Property Type Single Family Home
Sub Type Single Family Residence
Listing Status Sold
Purchase Type For Sale
Square Footage 2,493 sqft
Price per Sqft $206
Subdivision Engel Park
MLS Listing ID 1386954
Sold Date 04/05/24
Style Contemporary
Bedrooms 4
Full Baths 3
HOA Fees $62/ann
Originating Board Greater Chattanooga REALTORS®
Year Built 2023
Lot Size 871 Sqft
Acres 0.02
Lot Dimensions 60x120
Property Description
Welcome to this ''like new'' very gently lived in home (just over a year old) in the beautiful new Engle Park Subdivision, located just outside the Council Fire Golf Community and near the Ga state line in East Brainerd. Not only is this home located in one of the most sought after subdivisions, but this Peachtree floor plan is one of the most popular as well! This buyer designed home, from the ground up, has many upgrades. Walk into the front door from the covered rocking chair front porch and you're greeted with a formal dining room to the right. Wainscoting half walls accent this sun filled room. The foyer opens up into the great room with a corner fireplace and large windows overlooking the fenced back yard. To the right is a large granite island and kitchen with all new stainless appliances including a side-by-side refrigerator, gas cooktop, microwave, and dishwasher. The island comfortably seats four and the eat in kitchen will accommodate a large dining table. It has a large wall of windows overlooking the covered back porch, which has an overhead ceiling fan and light. The owners upgraded to white laminate cabinetry with soft close drawers for durability and style. This home was definitely designed for entertaining. Also on the main level is an additional bedroom, a full bath, and a built in drop zone with a bench off the garage. Upstairs offers a large Master bedroom ensuite with a full double vanity bathroom, huge walk-in closet, a soaking tub and large tiled shower w/bench. The 2nd level also includes 2 additional bedrooms, and a bonus room with a walkout floored storage area. The home was built with extras which include: LVT flooring throughout the whole home, no carpet, custom bamboo lined blinds, and black aluminum fencing in the yard. A french drain system has been installed on gutters in the rear of the house as well as the back of the property. The refrigerator, washer & dryer remain. The custom hung TV wall mounts do remain but the TV's do not. The subdivision offers a family sized pool with a cabana, which includes an outdoor kitchen set up with sink, granite countertops, and a gas grill. An outdoor stone wood burning fireplace is adjacent to the cabana. There is plenty of parking at the pool area and can be used for family celebrations. There is also a large playground area next to the pool. A dog park is planned to be built in the future. This homeowner has a current termite and monthly pest service in place. You don't have to go through months of the building process. This home is ready to move in, turn key! Do not let this one get away in this thriving LOCATION LOCATION LOCATION growing subdivision!!
Location
State TN
County Hamilton
Area 0.02
Rooms
Basement None
Interior
Interior Features Double Vanity, Eat-in Kitchen, Granite Counters, High Ceilings, Open Floorplan, Separate Dining Room, Separate Shower, Tub/shower Combo, Walk-In Closet(s)
Heating Central, Natural Gas
Cooling Central Air, Electric, Multi Units
Flooring Luxury Vinyl, Tile
Fireplaces Number 1
Fireplaces Type Den, Family Room, Gas Log, Gas Starter
Fireplace Yes
Window Features Insulated Windows,Vinyl Frames
Appliance Washer, Refrigerator, Microwave, Gas Water Heater, Gas Range, Dryer, Dishwasher
Heat Source Central, Natural Gas
Laundry Electric Dryer Hookup, Gas Dryer Hookup, Laundry Room, Washer Hookup
Exterior
Parking Features Garage Door Opener, Garage Faces Front, Kitchen Level
Garage Spaces 2.0
Garage Description Attached, Garage Door Opener, Garage Faces Front, Kitchen Level
Pool Community
Community Features Playground, Sidewalks
Utilities Available Cable Available, Electricity Available, Phone Available, Sewer Connected, Underground Utilities
Roof Type Shingle
Porch Covered, Deck, Patio, Porch, Porch - Covered
Total Parking Spaces 2
Garage Yes
Building
Lot Description Level
Faces From East Brainerd Rd to Julian Rd. Turn left into Engle Park subdivision onto Slugger Way, right before Council Fire. Home is on the left side of road. Sign in the yard.
Story Two
Foundation Slab
Water Public
Architectural Style Contemporary
Structure Type Fiber Cement,Stone
Schools
Elementary Schools East Brainerd Elementary
Middle Schools East Hamilton
High Schools East Hamilton
Others
Senior Community No
Tax ID 171i J 017
Security Features Security System,Smoke Detector(s)
Acceptable Financing Cash, Conventional, Owner May Carry
Listing Terms Cash, Conventional, Owner May Carry
Read Less




