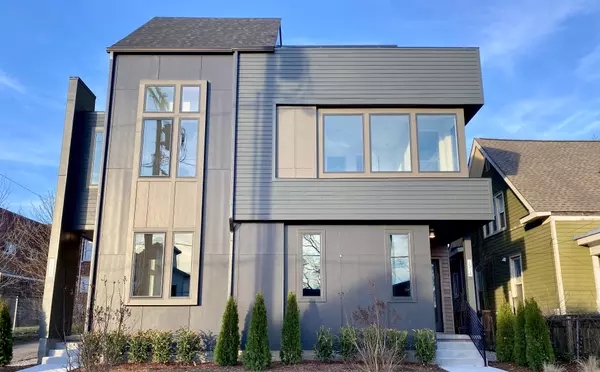For more information regarding the value of a property, please contact us for a free consultation.
1516 10th Ave #N Nashville, TN 37208
Want to know what your home might be worth? Contact us for a FREE valuation!

Our team is ready to help you sell your home for the highest possible price ASAP
Key Details
Sold Price $1,090,000
Property Type Single Family Home
Sub Type Horizontal Property Regime - Attached
Listing Status Sold
Purchase Type For Sale
Square Footage 3,275 sqft
Price per Sqft $332
Subdivision Buena Vista, Germantown
MLS Listing ID 2617470
Sold Date 04/05/24
Bedrooms 5
Full Baths 5
HOA Y/N No
Year Built 2024
Annual Tax Amount $2,463
Lot Size 7,405 Sqft
Acres 0.17
Lot Dimensions 50 X 150
Property Description
Stunning in-town retreat in the heart of it all! Walking distance to everything that Germantown & Buchanan Arts District has to offer. Home features a two-story foyer, open layout w/ 12' ceilings, formal dining, large kitchen, working pantry, 6 burner range, beverage center plus living room w/ fireplace that opens up to covered porch & fully fenced backyard! 2 car garage w/ alley access, huge primary suite w/ large custom closet. third floor features bonus space - perfect for media room, bedroom or den/office, wet bar w/ additional bev center & huge roof top w/ outdoor storage closet, water & gas line for future outdoor kitchen - ready for a hot tub! Paros excels in their post-closing customer relations, let us know how we can help!
Location
State TN
County Davidson County
Rooms
Main Level Bedrooms 1
Interior
Interior Features Ceiling Fan(s), Walk-In Closet(s), Entry Foyer
Heating Central, Electric, Natural Gas
Cooling Central Air, Electric
Flooring Finished Wood, Tile
Fireplaces Number 1
Fireplace Y
Appliance Dishwasher, Disposal, Freezer, Ice Maker, Microwave, Refrigerator
Exterior
Exterior Feature Garage Door Opener, Balcony
Garage Spaces 2.0
Utilities Available Electricity Available, Water Available, Cable Connected
View Y/N false
Roof Type Shingle
Private Pool false
Building
Lot Description Level
Story 3
Sewer Public Sewer
Water Public
Structure Type Hardboard Siding
New Construction true
Schools
Elementary Schools Jones Paideia Magnet
Middle Schools John Early Paideia Magnet
High Schools Pearl Cohn Magnet High School
Others
Senior Community false
Read Less

© 2025 Listings courtesy of RealTrac as distributed by MLS GRID. All Rights Reserved.




