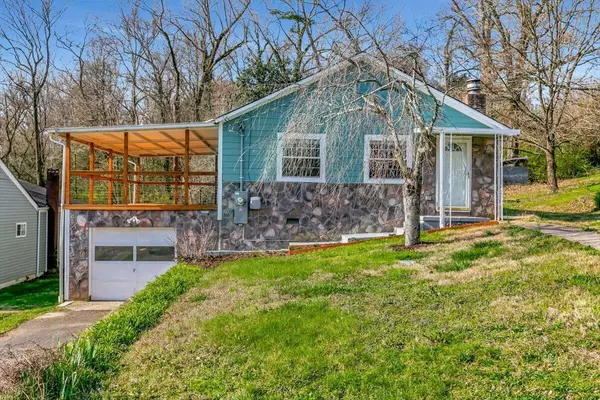For more information regarding the value of a property, please contact us for a free consultation.
110 Laurel DR Chattanooga, TN 37415
Want to know what your home might be worth? Contact us for a FREE valuation!

Our team is ready to help you sell your home for the highest possible price ASAP
Key Details
Sold Price $255,000
Property Type Single Family Home
Sub Type Single Family Residence
Listing Status Sold
Purchase Type For Sale
Square Footage 728 sqft
Price per Sqft $350
Subdivision Werner Tract
MLS Listing ID 1388470
Sold Date 04/05/24
Bedrooms 2
Full Baths 1
Originating Board Greater Chattanooga REALTORS®
Year Built 1948
Lot Size 10,890 Sqft
Acres 0.25
Lot Dimensions 60x180
Property Description
Welcome to 110 Laurel Drive! This charming Red Bank home is centrally located off of Dayton Boulevard with convenient access to Hwy 27/153, downtown Chattanooga, schools, shopping and more. Freshly remodeled from top to bottom, this 2 bed, 1 bath home really has it all! Step through the front door into the living room with original hardwood floors and brick fireplace. The eat-in kitchen features new cabinets and countertops with built in shelving, stainless appliances and a gas range for those that love to cook! Two spacious bedrooms each have their own sliding door that opens onto the massive covered deck. The bathroom features built in shelving and a jacuzzi tub shower combo. There is a separate laundry/mudroom with a sink and washer/dryer included. There is a 1 car attached garage and parking in the driveway. This home sits on a lovely quarter acre lot with a fenced in backyard, and another deck off of the kitchen for grilling. Hard to find this much to offer at such an affordable price in Red Bank! Come see this gorgeous home today.
Location
State TN
County Hamilton
Area 0.25
Rooms
Basement Crawl Space, Partial
Interior
Interior Features Eat-in Kitchen, Primary Downstairs, Tub/shower Combo, Whirlpool Tub
Heating Central, Natural Gas
Cooling Central Air, Electric
Fireplaces Number 1
Fireplace Yes
Appliance Washer, Refrigerator, Free-Standing Gas Range, Electric Water Heater, Dryer
Heat Source Central, Natural Gas
Exterior
Parking Features Basement
Garage Spaces 1.0
Garage Description Attached, Basement
Utilities Available Cable Available, Electricity Available, Phone Available, Sewer Connected
Roof Type Shingle
Porch Covered, Deck, Patio
Total Parking Spaces 1
Garage Yes
Building
Faces From downtown, redbank exit. Two miles on left, 2 streets before Red Bank City Hall.
Story One
Foundation Block
Water Public
Structure Type Other
Schools
Elementary Schools Red Bank Elementary
Middle Schools Red Bank Middle
High Schools Red Bank High School
Others
Senior Community No
Tax ID 117l K 005
Acceptable Financing Cash, Conventional, FHA, VA Loan, Owner May Carry
Listing Terms Cash, Conventional, FHA, VA Loan, Owner May Carry
Special Listing Condition Investor
Read Less




