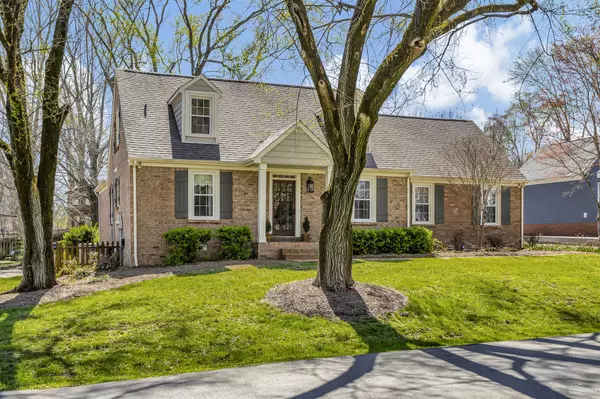For more information regarding the value of a property, please contact us for a free consultation.
103 Riverwood Dr Franklin, TN 37069
Want to know what your home might be worth? Contact us for a FREE valuation!

Our team is ready to help you sell your home for the highest possible price ASAP
Key Details
Sold Price $825,000
Property Type Single Family Home
Sub Type Single Family Residence
Listing Status Sold
Purchase Type For Sale
Square Footage 3,187 sqft
Price per Sqft $258
Subdivision Cottonwood Est
MLS Listing ID 2640309
Sold Date 04/05/24
Bedrooms 4
Full Baths 3
HOA Fees $84/mo
HOA Y/N Yes
Year Built 1978
Annual Tax Amount $2,736
Lot Size 0.280 Acres
Acres 0.28
Lot Dimensions 92 X 140
Property Description
With festive parades and a nostalgic “Leave it to Beaver” charm, come fall in love with the community and lifestyle created on the quiet streets of Franklin's beloved Cottonwood neighborhood. Well-maintained with numerous updates over the years - 2 NEW HVACs (2023 & 2020), new water heater, new dishwasher, updated light fixtures, roof (8 years old) - this charming 4-bedroom cottage is ready for you to make it your own. Enjoy a cozy coffee nook in the renovated kitchen, hardwoods throughout the downstairs, a light-filled living room overlooking the back porch and yard, and a spacious bonus room over the garage - truly the perfect flex space with endless possibilities: a 5th bedroom, office, exercise room, etc. Lots of storage and extra space make daily life easy in this home! The backyard opens up to common space, providing additional green space to use as your own. Move-in ready with fresh paint throughout the entire interior.
Location
State TN
County Williamson County
Rooms
Main Level Bedrooms 3
Interior
Interior Features Primary Bedroom Main Floor
Heating Dual, Electric
Cooling Dual, Electric
Flooring Carpet, Finished Wood, Tile
Fireplace N
Exterior
Garage Spaces 2.0
Utilities Available Electricity Available, Water Available
View Y/N false
Private Pool false
Building
Story 2
Sewer Public Sewer
Water Public
Structure Type Brick
New Construction false
Schools
Elementary Schools Walnut Grove Elementary
Middle Schools Grassland Middle School
High Schools Franklin High School
Others
HOA Fee Include Maintenance Grounds,Recreation Facilities
Senior Community false
Read Less

© 2025 Listings courtesy of RealTrac as distributed by MLS GRID. All Rights Reserved.




