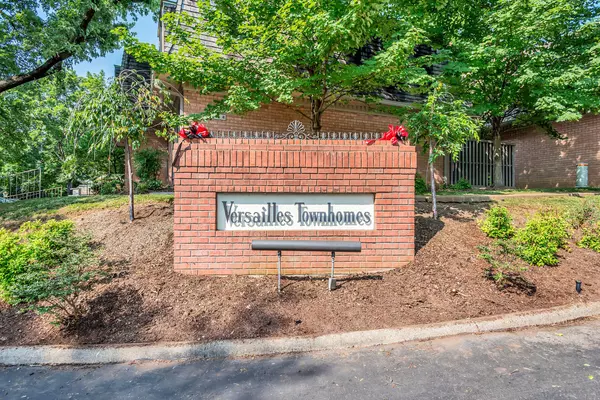For more information regarding the value of a property, please contact us for a free consultation.
3000 Hillsboro Pike #101 Nashville, TN 37215
Want to know what your home might be worth? Contact us for a FREE valuation!

Our team is ready to help you sell your home for the highest possible price ASAP
Key Details
Sold Price $319,000
Property Type Condo
Sub Type Flat Condo
Listing Status Sold
Purchase Type For Sale
Square Footage 1,081 sqft
Price per Sqft $295
Subdivision Versailles
MLS Listing ID 2622783
Sold Date 04/08/24
Bedrooms 1
Full Baths 1
HOA Fees $380/mo
HOA Y/N Yes
Year Built 1967
Annual Tax Amount $1,788
Lot Size 1,306 Sqft
Acres 0.03
Property Description
Green Hills townhome with exceptional features ~ Come experience the distinctive community of Versailles, a hidden gem conveniently located minutes from Belmont University, Vanderbilt, Green Hills Mall, downtown Nashville and Brentwood. Step inside this condo and note the many upgrades; wide planked hardwood floors, custom built-ins with storage, "in-unit" washer/dryer, newer kitchen cabinets, stainless appliances and remodeled en suite bath. Newer HVAC system with smart thermostat (2020), and a newly installed water heater (2024). Move right in and enjoy a luxurious lifestyle at a reasonable price. Top level living with no noise above and extra privacy. Dreamy sunroom ideal for office space or relaxing with a favorite beverage. Charming community in coveted Green Hills featuring pool, commons area/green space and storage units available for rent. Owner has one assigned parking space and guest parking is available. Well kept and meticulous condo ~
Location
State TN
County Davidson County
Rooms
Main Level Bedrooms 1
Interior
Heating Central
Cooling Electric
Flooring Finished Wood, Laminate, Tile
Fireplace N
Exterior
Utilities Available Electricity Available, Water Available
View Y/N false
Private Pool false
Building
Story 1
Sewer Public Sewer
Water Public
Structure Type Brick,Wood Siding
New Construction false
Schools
Elementary Schools Waverly-Belmont Elementary School
Middle Schools John Trotwood Moore Middle
High Schools Hillsboro Comp High School
Others
HOA Fee Include Exterior Maintenance,Recreation Facilities,Water
Senior Community false
Read Less

© 2025 Listings courtesy of RealTrac as distributed by MLS GRID. All Rights Reserved.




