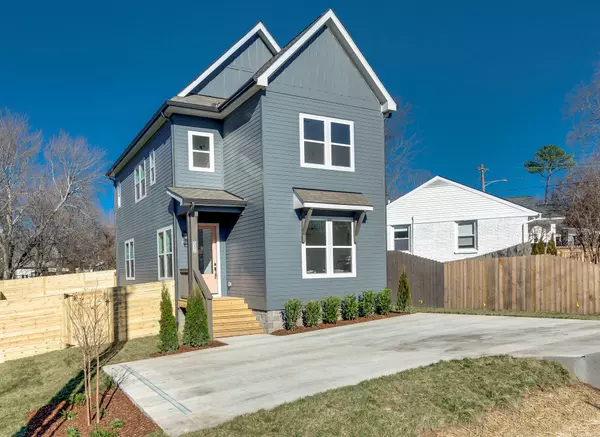For more information regarding the value of a property, please contact us for a free consultation.
556 Highcrest Dr Nashville, TN 37211
Want to know what your home might be worth? Contact us for a FREE valuation!

Our team is ready to help you sell your home for the highest possible price ASAP
Key Details
Sold Price $639,000
Property Type Single Family Home
Sub Type Horizontal Property Regime - Detached
Listing Status Sold
Purchase Type For Sale
Square Footage 1,904 sqft
Price per Sqft $335
Subdivision Highcrest
MLS Listing ID 2616423
Sold Date 04/08/24
Bedrooms 4
Full Baths 4
HOA Y/N No
Year Built 2024
Annual Tax Amount $1
Property Description
Don't miss out on this exceptional opportunity to own a brand-new home in the desirable Whispering Hills neighborhood, within the coveted Crieve Hall Elementary school zone. This stunning home from esteemed local builder Paros Group boasts a spacious layout with impressive 10-foot ceilings on the main level, creating a light and open atmosphere. The gourmet kitchen features a large natural stone island, ample cabinet space, stainless steel appliances, and a built-in pantry. The main level also includes a versatile guest bedroom or office space. Upstairs, you'll find three additional bedrooms with en suite baths, along with an expansive primary suite showcasing a vaulted 12 ft. ceiling, walk-in closet, double vanity, walk-in shower with a rain head, and elegant frameless glass doors—a true sanctuary for the discerning homeowner. You'll appreciate the hardwood floors and quartz countertops that add to the overall elegance of this beautifully crafted residence. Active Feb. 20th.
Location
State TN
County Davidson County
Rooms
Main Level Bedrooms 1
Interior
Heating Central, Electric
Cooling Central Air, Electric
Flooring Finished Wood, Tile
Fireplace N
Appliance Dishwasher, Disposal, Microwave
Exterior
Utilities Available Electricity Available, Water Available
View Y/N false
Roof Type Shingle
Private Pool false
Building
Story 2
Sewer Public Sewer
Water Public
Structure Type Hardboard Siding
New Construction true
Schools
Elementary Schools Crieve Hall Elementary
Middle Schools Croft Design Center
High Schools John Overton Comp High School
Others
Senior Community false
Read Less

© 2025 Listings courtesy of RealTrac as distributed by MLS GRID. All Rights Reserved.




