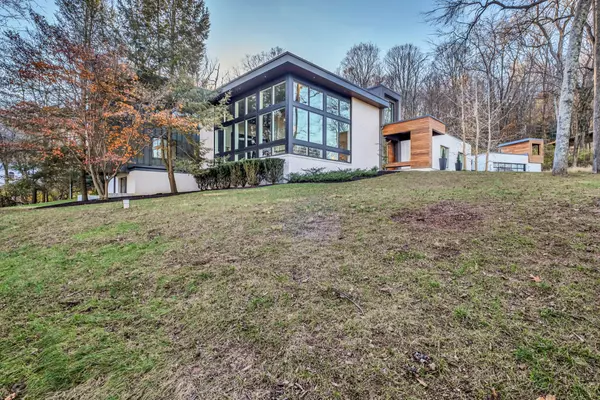For more information regarding the value of a property, please contact us for a free consultation.
1119 Park Ridge Dr Nashville, TN 37215
Want to know what your home might be worth? Contact us for a FREE valuation!

Our team is ready to help you sell your home for the highest possible price ASAP
Key Details
Sold Price $3,625,000
Property Type Single Family Home
Sub Type Single Family Residence
Listing Status Sold
Purchase Type For Sale
Square Footage 6,686 sqft
Price per Sqft $542
Subdivision Chickering Park
MLS Listing ID 2601510
Sold Date 03/14/24
Bedrooms 4
Full Baths 4
Half Baths 2
HOA Y/N No
Year Built 1959
Annual Tax Amount $11,529
Lot Size 2.190 Acres
Acres 2.19
Lot Dimensions 224 X 440
Property Description
Magnificent contemporary home at its finest, perched on 2.19 sprawling acres in Forest Hills. In 2016, Architect Mitch Hodge designed a plan to completely renovate & add additional living spaces to this residence using the finest materials. A unique floor plan with soaring ceiling in the open living rm/dining rm w/ a gas fireplace & custom wet bar makes this home a wonderful space to entertain in. The kitchen has a 13 ft. island for your guests to gather around & has top of the line Subzero refrigerator & Wolf cooking appliances. The Den/Media room has handsome glass rolling doors providing privacy & 2 walls of Marvin windows. The Office w/ a sitting area, half bath & private deck are on the 2nd level. The lower level has a fitness area w/ sauna, shower, & wine cellar. The Primary Suite is in a private wing of the home w/ a sitting area. The 2nd Primary Suite & 2 additional bedrooms are on the main level. This well-maintained home provides an elevated & comfortable living experience
Location
State TN
County Davidson County
Rooms
Main Level Bedrooms 4
Interior
Interior Features Air Filter, Dehumidifier, Pantry, Walk-In Closet(s), Wet Bar, Entry Foyer, Primary Bedroom Main Floor
Heating Central, Geothermal
Cooling Central Air, Geothermal
Flooring Finished Wood, Tile
Fireplaces Number 1
Fireplace Y
Appliance Dishwasher, Disposal, Dryer, Microwave, Refrigerator, Washer
Exterior
Exterior Feature Garage Door Opener, Smart Camera(s)/Recording, Irrigation System
Garage Spaces 2.0
Utilities Available Water Available, Cable Connected
View Y/N false
Roof Type Membrane
Private Pool false
Building
Lot Description Rolling Slope
Story 2
Sewer Public Sewer
Water Public
Structure Type Brick,Wood Siding
New Construction false
Schools
Elementary Schools Percy Priest Elementary
Middle Schools John Trotwood Moore Middle
High Schools Hillsboro Comp High School
Others
Senior Community false
Read Less

© 2025 Listings courtesy of RealTrac as distributed by MLS GRID. All Rights Reserved.




