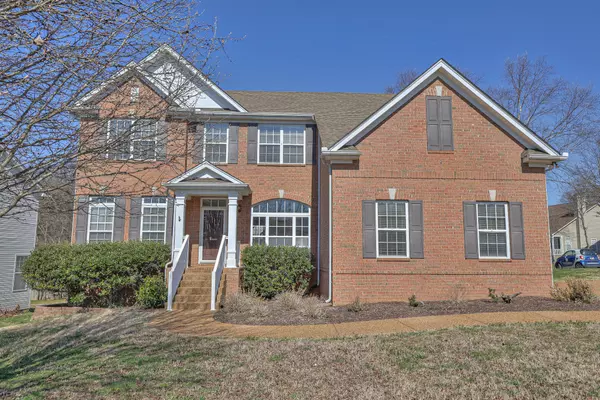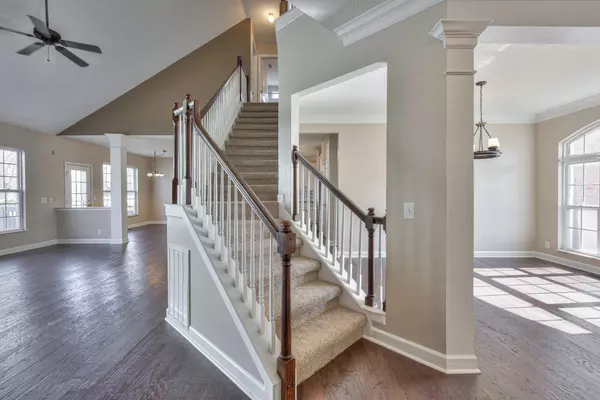For more information regarding the value of a property, please contact us for a free consultation.
4001 Lenox Ct Mount Juliet, TN 37122
Want to know what your home might be worth? Contact us for a FREE valuation!

Our team is ready to help you sell your home for the highest possible price ASAP
Key Details
Sold Price $565,000
Property Type Single Family Home
Sub Type Single Family Residence
Listing Status Sold
Purchase Type For Sale
Square Footage 3,065 sqft
Price per Sqft $184
Subdivision Willoughby Station 6
MLS Listing ID 2621732
Sold Date 04/12/24
Bedrooms 4
Full Baths 3
Half Baths 1
HOA Fees $37/ann
HOA Y/N Yes
Year Built 2002
Annual Tax Amount $1,985
Lot Size 0.260 Acres
Acres 0.26
Lot Dimensions 90.06 X 95 IRR
Property Description
Beautifully maintained 4-bedroom home on a corner lot located in the highly desirable community of Willoughby Station! This home boasts an open concept floor plan with vaulted ceilings throughout the living room giving plenty of natural light. The kitchen includes stainless steel appliances, granite countertops and a farmhouse-style butcher block island for contrast. After a long day, cozy up downstairs next to the stone wood burning fireplace or in your spacious Master Suite, which includes a soaking tub, shower and large walk-in closet with built in shelving! Upstairs features 3 bedrooms, 2 full bathrooms and a large bonus area with additional storage. The backyard is easy and low maintenance ~ Entertain guests or enjoy the sounds of nature on your back deck! Community amenities include pools, tennis court and a playground. 2 new HVACs. Conveniently located minutes away from Mt. Juliet & Providence Shopping Center, 20 minutes to BNA and only 30 minutes to downtown.
Location
State TN
County Wilson County
Rooms
Main Level Bedrooms 1
Interior
Interior Features Ceiling Fan(s), High Ceilings, Storage, Walk-In Closet(s), Primary Bedroom Main Floor
Heating Central, Furnace, Natural Gas
Cooling Central Air, Electric
Flooring Carpet, Finished Wood, Tile, Vinyl
Fireplaces Number 1
Fireplace Y
Appliance Dishwasher, Disposal, Microwave, Refrigerator
Exterior
Garage Spaces 2.0
Utilities Available Electricity Available, Water Available
View Y/N false
Roof Type Asphalt
Private Pool false
Building
Lot Description Corner Lot
Story 2
Sewer Public Sewer
Water Public
Structure Type Brick,Vinyl Siding
New Construction false
Schools
Elementary Schools Mt. Juliet Elementary
Middle Schools Mt. Juliet Middle School
High Schools Green Hill High School
Others
HOA Fee Include Maintenance Grounds,Recreation Facilities
Senior Community false
Read Less

© 2025 Listings courtesy of RealTrac as distributed by MLS GRID. All Rights Reserved.




