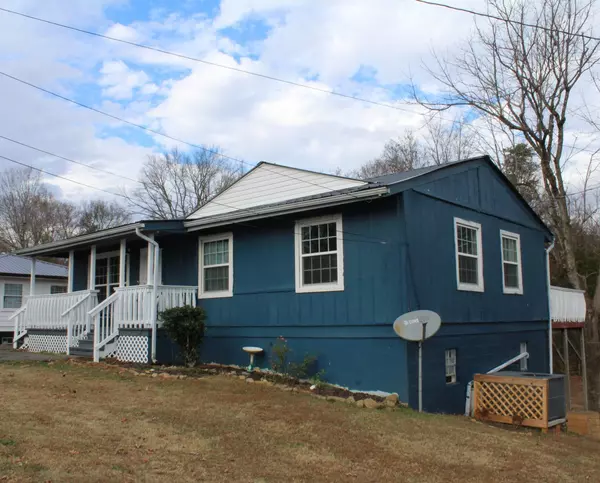For more information regarding the value of a property, please contact us for a free consultation.
326 Grady RD Etowah, TN 37331
Want to know what your home might be worth? Contact us for a FREE valuation!

Our team is ready to help you sell your home for the highest possible price ASAP
Key Details
Sold Price $169,000
Property Type Single Family Home
Sub Type Single Family Residence
Listing Status Sold
Purchase Type For Sale
Square Footage 1,100 sqft
Price per Sqft $153
MLS Listing ID 1383256
Sold Date 04/09/24
Bedrooms 3
Full Baths 2
Originating Board Greater Chattanooga REALTORS®
Year Built 1971
Lot Size 0.350 Acres
Acres 0.35
Lot Dimensions 75x77x210x191
Property Description
Updated 3 bedroom 2 bath ranch style home with full partially finished basement. New granite counter tops in kitchen. New flooring and fresh paint through out the interior. New plumbing and electrical fixtures. New water heater. New windows. New exterior paint. New metal roof installed 6 years ago. View of mountains from the large wrap around deck. Home Warranty included with acceptable offer.
Location
State TN
County Mcminn
Area 0.35
Rooms
Basement Finished, Full, Partial, Unfinished
Interior
Interior Features Granite Counters, Open Floorplan, Separate Shower, Tub/shower Combo
Heating Central, Natural Gas
Cooling Central Air
Flooring Vinyl
Fireplace No
Window Features Insulated Windows,Vinyl Frames
Appliance Microwave, Free-Standing Electric Range, Electric Water Heater, Dishwasher
Heat Source Central, Natural Gas
Laundry Electric Dryer Hookup, Gas Dryer Hookup, Laundry Room, Washer Hookup
Exterior
Parking Features Off Street
Garage Description Off Street
Utilities Available Cable Available, Electricity Available, Phone Available, Sewer Connected
View Mountain(s)
Roof Type Metal
Porch Deck, Patio, Porch
Garage No
Building
Faces From Hwy 30 and Hwy 411, go north on Hwy 411, left on Grady Road, Home on right.
Story One
Foundation Block, Slab
Structure Type Other
Schools
Elementary Schools Etowah Elementary
Middle Schools Etowah Middle
High Schools Mcminn Central
Others
Senior Community No
Tax ID 107b C 006.00
Security Features Smoke Detector(s)
Acceptable Financing Cash, Conventional, FHA, USDA Loan, VA Loan, Owner May Carry
Listing Terms Cash, Conventional, FHA, USDA Loan, VA Loan, Owner May Carry
Read Less




