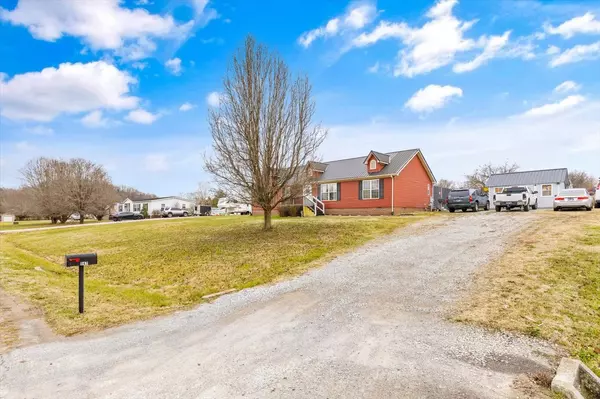For more information regarding the value of a property, please contact us for a free consultation.
547 Saunders Ln Kingston Springs, TN 37082
Want to know what your home might be worth? Contact us for a FREE valuation!

Our team is ready to help you sell your home for the highest possible price ASAP
Key Details
Sold Price $300,000
Property Type Manufactured Home
Sub Type Manufactured On Land
Listing Status Sold
Purchase Type For Sale
Square Footage 1,624 sqft
Price per Sqft $184
Subdivision Harpeth Valley Est
MLS Listing ID 2605148
Sold Date 04/08/24
Bedrooms 3
Full Baths 2
HOA Y/N No
Year Built 2000
Annual Tax Amount $1,174
Lot Size 0.710 Acres
Acres 0.71
Lot Dimensions 158.75 X 189
Property Description
Price improvements-new vapor barrier, HVAC parts warranty two years remaining (transferable to new owners), pool liner installed in 2022, pool pump and sand in filter replaced in 2022, all new wax rings for toilets. Location, Location! Walking distance to downtown Kingston Springs, and Burns Park. This well maintain home 3 bedroom, 2 bath full bath, with sunroom, and an above pool. Home is move in ready new HVAC 2017, New hot water heater in 2023 (5700 gallons), Metal roof, two car carport, all new flooring through out the home. All kitchen appliances stay, Enjoy the sunroom over looking the pool. LOTS of upgrades in home. Home is on permanent foundation. Property is on flat lot. Only 20 mins from downtown Nashville, TN. Buyers/Agent to verify all matters of importance. **Use preferred lender get 1 percent buy down and free appraisal
Location
State TN
County Cheatham County
Rooms
Main Level Bedrooms 3
Interior
Interior Features Ceiling Fan(s), Primary Bedroom Main Floor
Heating Central
Cooling Central Air
Flooring Carpet, Laminate
Fireplace Y
Appliance Dishwasher, Refrigerator
Exterior
Pool Above Ground
Utilities Available Water Available, Cable Connected
View Y/N false
Roof Type Metal
Private Pool true
Building
Lot Description Level
Story 1
Sewer Public Sewer
Water Public
Structure Type Aluminum Siding
New Construction false
Schools
Elementary Schools Kingston Springs Elementary
Middle Schools Harpeth Middle School
High Schools Harpeth High School
Others
Senior Community false
Read Less

© 2025 Listings courtesy of RealTrac as distributed by MLS GRID. All Rights Reserved.




