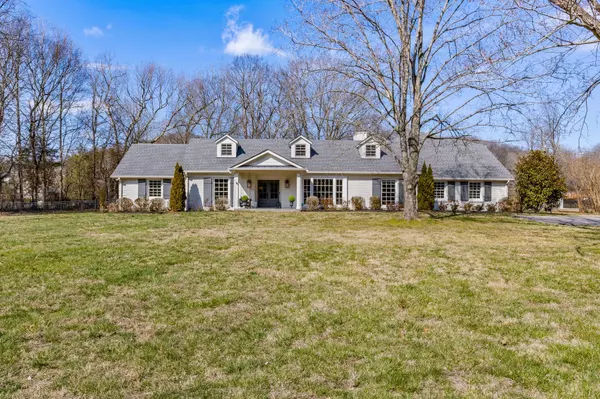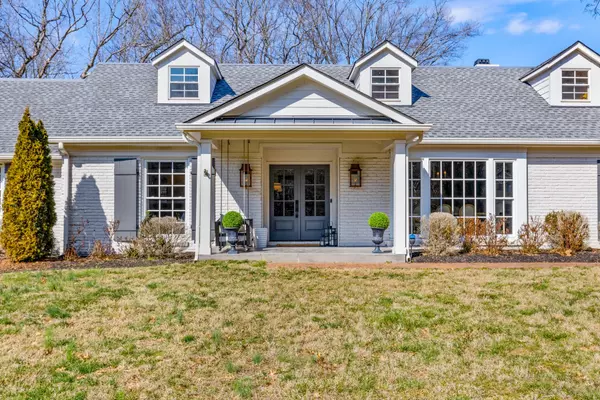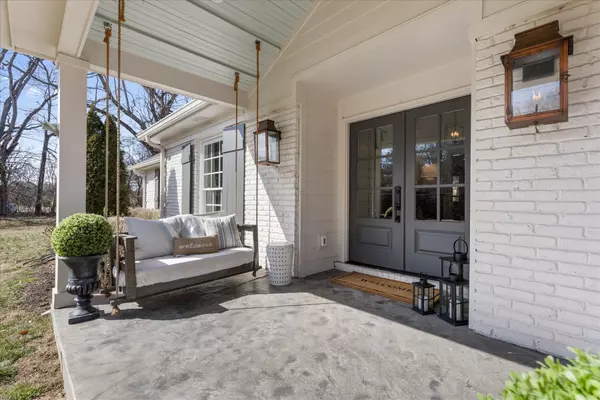For more information regarding the value of a property, please contact us for a free consultation.
1616 Otter Creek Rd Nashville, TN 37215
Want to know what your home might be worth? Contact us for a FREE valuation!

Our team is ready to help you sell your home for the highest possible price ASAP
Key Details
Sold Price $3,415,000
Property Type Single Family Home
Sub Type Single Family Residence
Listing Status Sold
Purchase Type For Sale
Square Footage 6,011 sqft
Price per Sqft $568
Subdivision Forest Hills
MLS Listing ID 2623183
Sold Date 04/16/24
Bedrooms 5
Full Baths 5
HOA Y/N No
Year Built 1965
Annual Tax Amount $8,932
Lot Size 1.920 Acres
Acres 1.92
Lot Dimensions 299 X 426
Property Description
Forest Hills Cape Cod, Walkable to Percy Priest. Nestled on an almost 2 acre flat lot across from picturesque Otter Creek and its scenic pathway, this home promises privacy and the best of outdoor living. Meticulous craftsmanship and thoughtful design elements renovated by builder/owner. Open living area and kitchen, complete with custom cabinetry, high-end appliances, and a generous island. Oversized family room off the kitchen opens into a mudroom/friends entrance. Perfect children's wing - 3 bedrooms, study nook, and a full custom bunk room/playroom. Full in-law suite with a living area, kitchenette, guest bedroom and bathroom. Oversized 3 car garage with ample storage space. Features a custom heated pool with retractable cover and a separate pool bathroom. Expansive screened living area with wood burning fireplace and outdoor kitchen. For the avid golfer, a 4 hole putting green offers the perfect opportunity to practice your short game.
Location
State TN
County Davidson County
Rooms
Main Level Bedrooms 1
Interior
Interior Features Entry Foyer, Extra Closets, In-Law Floorplan, Pantry, Redecorated, Smart Appliance(s), Storage, Walk-In Closet(s), Primary Bedroom Main Floor, Kitchen Island
Heating Natural Gas
Cooling Central Air, Electric
Flooring Finished Wood, Tile
Fireplaces Number 2
Fireplace Y
Appliance Dishwasher, Disposal, ENERGY STAR Qualified Appliances, Grill, Ice Maker, Refrigerator
Exterior
Exterior Feature Garage Door Opener, Gas Grill
Garage Spaces 3.0
Pool In Ground
Utilities Available Electricity Available, Natural Gas Available, Water Available
View Y/N false
Roof Type Asphalt
Private Pool true
Building
Lot Description Level
Story 2
Sewer Public Sewer
Water Public
Structure Type Hardboard Siding,Brick
New Construction false
Schools
Elementary Schools Percy Priest Elementary
Middle Schools John Trotwood Moore Middle
High Schools Hillsboro Comp High School
Others
Senior Community false
Read Less

© 2025 Listings courtesy of RealTrac as distributed by MLS GRID. All Rights Reserved.




