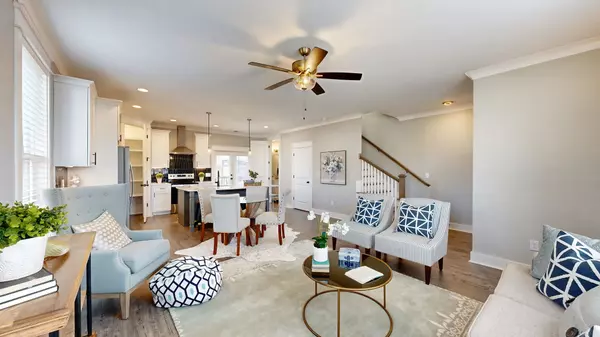For more information regarding the value of a property, please contact us for a free consultation.
636B Westboro Dr Nashville, TN 37209
Want to know what your home might be worth? Contact us for a FREE valuation!

Our team is ready to help you sell your home for the highest possible price ASAP
Key Details
Sold Price $515,000
Property Type Single Family Home
Sub Type Horizontal Property Regime - Detached
Listing Status Sold
Purchase Type For Sale
Square Footage 1,300 sqft
Price per Sqft $396
Subdivision 636 Westboro Drive
MLS Listing ID 2610872
Sold Date 04/17/24
Bedrooms 2
Full Baths 2
Half Baths 1
HOA Y/N No
Year Built 2020
Annual Tax Amount $3,035
Lot Size 3,049 Sqft
Acres 0.07
Property Description
Seller to provide Credit of $5,000 towards Buyer's Loan Fees and/or Closing Costs. Beautiful Like New (Built 2021) Construction in Highly Desired Charlotte Park/The Nations Areas. Features Open Floor Plan! Designer Finishes, Hardwoods, Open Shelving, Open Living/Kitchen/Dining, Kitchen with Pantry, Stainless Steel Appliances, Quartz/Granite Countertops & Large Island, Covered Front Porch & Covered Back Deck Area. Large. Upper-level primary Suite, Double Vanity. Near Great Shopping/Dining in The Nations, West Nashville, Charlotte Ave, and easy access to Midtown and downtown. Drive-in Minutes: HPR Detached Staggered Lot - This Home benefits from Exclusive Privacy and a Quiet Fenced Private Back Yard Area that is great for, Favorite Pet(s) and Entertaining. Allows Buyers to get away from the "Stacked on top of each Other Apartment/Townhome Life!
Location
State TN
County Davidson County
Interior
Interior Features Ceiling Fan(s), Extra Closets, Pantry, Walk-In Closet(s)
Heating Central, Electric
Cooling Central Air, Electric
Flooring Finished Wood, Tile
Fireplace N
Appliance Dishwasher, Microwave
Exterior
Exterior Feature Storage
Utilities Available Electricity Available, Water Available, Cable Connected
View Y/N false
Roof Type Asphalt
Private Pool false
Building
Lot Description Level
Story 2
Sewer Public Sewer
Water Public
Structure Type Hardboard Siding
New Construction false
Schools
Elementary Schools Charlotte Park Elementary
Middle Schools H. G. Hill Middle
High Schools James Lawson High School
Others
Senior Community false
Read Less

© 2025 Listings courtesy of RealTrac as distributed by MLS GRID. All Rights Reserved.




