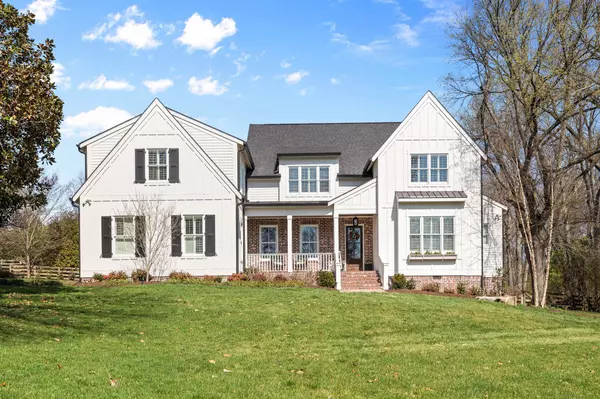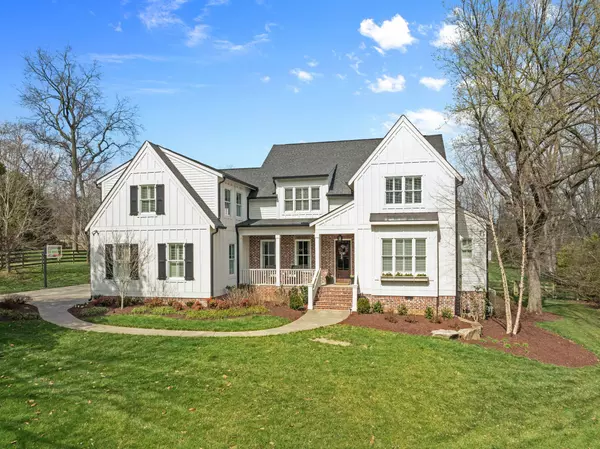For more information regarding the value of a property, please contact us for a free consultation.
910 Evans Rd Nashville, TN 37204
Want to know what your home might be worth? Contact us for a FREE valuation!

Our team is ready to help you sell your home for the highest possible price ASAP
Key Details
Sold Price $3,600,000
Property Type Single Family Home
Sub Type Single Family Residence
Listing Status Sold
Purchase Type For Sale
Square Footage 5,985 sqft
Price per Sqft $601
Subdivision Oak Hill
MLS Listing ID 2625987
Sold Date 04/17/24
Bedrooms 5
Full Baths 4
Half Baths 2
HOA Y/N No
Year Built 2018
Annual Tax Amount $14,918
Lot Size 1.200 Acres
Acres 1.2
Lot Dimensions 145 X 403
Property Description
Gorgeous home built by Stone Oak Builders on a private 1.2 acre lot in the sought after neighborhood of Oak Hill. The layout is unmatched with office, primary bedroom, and guest en suite (currently being used as a workout room) on the main level and upstairs all bedrooms are en suites with walk-in closets. Not ONE but TWO bonus rooms thats ideal for entertaining and/or large families so everyone can have their own space. Amazing outdoor entertaining spaces which include a Pebble Tec pool and spa with a tanning ledge designed by Jason Brownlee and built by Watermark, screened porch w/ fireplace and swing, and a gas fire pit. Extended parking and oversized garage with plenty of storage.
Location
State TN
County Davidson County
Rooms
Main Level Bedrooms 2
Interior
Interior Features Ceiling Fan(s), Entry Foyer, Extra Closets, High Ceilings, Pantry, Walk-In Closet(s), Primary Bedroom Main Floor, Kitchen Island
Heating Central, Natural Gas
Cooling Central Air, Electric
Flooring Finished Wood, Marble, Tile
Fireplaces Number 2
Fireplace Y
Appliance Dishwasher, Ice Maker, Microwave, Refrigerator
Exterior
Exterior Feature Storage
Garage Spaces 3.0
Pool In Ground
Utilities Available Electricity Available, Water Available
View Y/N false
Private Pool true
Building
Lot Description Level, Private
Story 2
Sewer Public Sewer
Water Public
Structure Type Hardboard Siding
New Construction false
Schools
Elementary Schools Percy Priest Elementary
Middle Schools John Trotwood Moore Middle
High Schools Hillsboro Comp High School
Others
Senior Community false
Read Less

© 2025 Listings courtesy of RealTrac as distributed by MLS GRID. All Rights Reserved.




