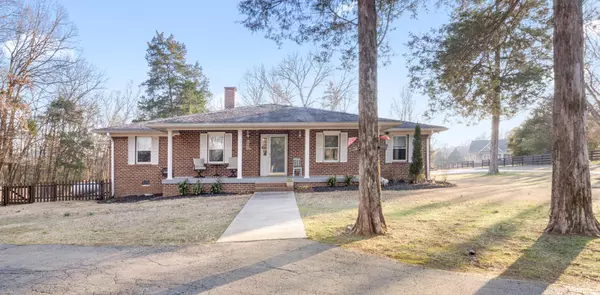For more information regarding the value of a property, please contact us for a free consultation.
7718 Mahan Gap Road Ooltewah, TN 37363
Want to know what your home might be worth? Contact us for a FREE valuation!

Our team is ready to help you sell your home for the highest possible price ASAP
Key Details
Sold Price $680,000
Property Type Single Family Home
Sub Type Single Family Residence
Listing Status Sold
Purchase Type For Sale
Square Footage 3,100 sqft
Price per Sqft $219
MLS Listing ID 2643993
Sold Date 04/17/24
Bedrooms 4
Full Baths 2
Half Baths 1
HOA Y/N No
Year Built 1981
Annual Tax Amount $1,915
Lot Size 1.900 Acres
Acres 1.9
Lot Dimensions 165.52X446.
Property Description
Here's a ONE LEVEL home that might just check all your boxes! This stunning, ALL BRICK home is nestled on a LEVEL 1.9 ACRE lot in OOLTEWAH, TN with low COUNTY-ONLY TAXES. The 4-ton HVAC system is only two years old. The lot is a perfect combination of mature trees and manicured lawn, providing peace and PRIVACY in a beautiful country setting. In front of the house there's a wooded area with lots of birdhouses (which remain) providing a great habitat for birds and other wildlife. That area is surrounded by a circular driveway making for ample parking and turn-around space. There are TWO (2) DOUBLE CAR GARAGES giving secure, covered parking for up to four cars, boats or recreational vehicles, as well as a functional WORKSHOP. In the back there's a huge open deck with a generous sized screened porch. Inside, you'll find an expansive open concept great room - the living, dining, and kitchen areas have been completely renovated. The spacious great room, with gas log fireplace and built-in shelving, flows into a large sunroom bright with natural light. The sunroom is climate controlled with a gas heater and electric AC unit. The kitchen is a chef's dream with high end appliances including a 5-BURNER GAS RANGE and too many extras to list. The kitchen and great room also open to the outdoor deck & screened porch area making this home perfect for entertaining and outdoor living. It's also convenient to popular local eateries, Harrison Bay State Park and all that Ooltewah has to offer. Call today for your private showing! A list of all recent updates is in the documents. Refinished hardwood floors New light fixtures throughout New "Hidden-fan" light fixtures in kitchen and 3 guest bedrooms New blinds throughout Refinished fireplace New interior paint (walls and trim) throughout Removed wall between kitchen and living room creating open space New sliding barn doors on laundry room and walk-in pantry Complete remodel of kitchen including: Additional recessed lighting in kitc
Location
State TN
County Hamilton County
Interior
Interior Features Open Floorplan, Walk-In Closet(s), Primary Bedroom Main Floor
Heating Central, Electric, Natural Gas, Propane
Cooling Central Air, Electric
Flooring Finished Wood, Tile, Other
Fireplaces Number 1
Fireplace Y
Appliance Washer, Refrigerator, Microwave, Dryer, Dishwasher
Exterior
Exterior Feature Garage Door Opener
Garage Spaces 3.0
Utilities Available Electricity Available, Water Available
View Y/N false
Roof Type Other
Private Pool false
Building
Lot Description Level
Story 1
Sewer Septic Tank
Water Public
Structure Type Other,Brick
New Construction false
Schools
Elementary Schools Snow Hill Elementary School
Middle Schools Hunter Middle School
High Schools Ooltewah High School
Others
Senior Community false
Read Less

© 2025 Listings courtesy of RealTrac as distributed by MLS GRID. All Rights Reserved.




