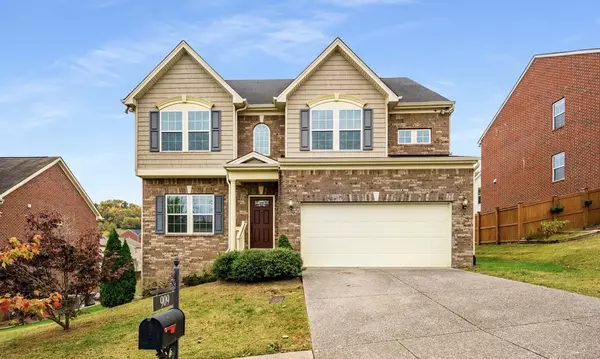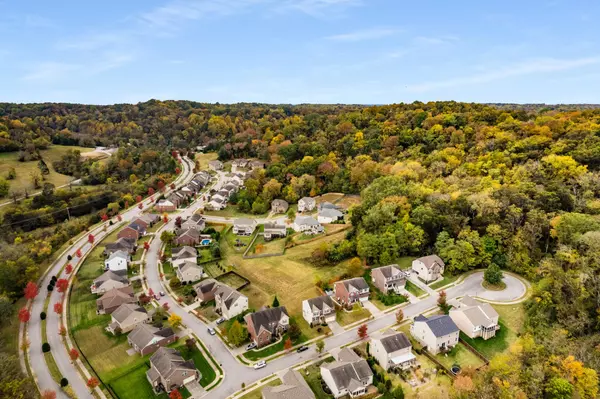For more information regarding the value of a property, please contact us for a free consultation.
909 Holgate Ct Nashville, TN 37221
Want to know what your home might be worth? Contact us for a FREE valuation!

Our team is ready to help you sell your home for the highest possible price ASAP
Key Details
Sold Price $510,000
Property Type Single Family Home
Sub Type Single Family Residence
Listing Status Sold
Purchase Type For Sale
Square Footage 2,294 sqft
Price per Sqft $222
Subdivision Avondale Park
MLS Listing ID 2627504
Sold Date 04/19/24
Bedrooms 4
Full Baths 2
Half Baths 1
HOA Fees $52/mo
HOA Y/N Yes
Year Built 2013
Annual Tax Amount $2,803
Lot Size 9,147 Sqft
Acres 0.21
Lot Dimensions 70 X 136
Property Description
Explore this move-in ready home located in the coveted Avondale Park, just minutes away from the vibrant heart of Nashville! Nestled on a tranquil cul-de-sac, this exceptional property offers both comfort and practicality. The open living concept provides an inviting space for gatherings, illuminated by natural light that accentuates the stainless steel appliances and hardwood floors. With spacious bedrooms, a luxurious primary en suite featuring a large soaking tub and walk-in closet, a deck overlooking green space, a 2-car garage, fresh paint, and a tankless hot water heater, this home has it all. Additionally, it boasts a brand new roof, ensuring peace of mind for years to come. Plus, the fridge, washer, and dryer are included, making this home truly move-in ready. Don't let this opportunity pass you by—make it yours today! Brand New Roof 2/24.
Location
State TN
County Davidson County
Interior
Interior Features Ceiling Fan(s), Extra Closets, Pantry, Walk-In Closet(s)
Heating Natural Gas
Cooling Central Air, Electric
Flooring Carpet, Finished Wood, Tile
Fireplaces Number 1
Fireplace Y
Appliance Dishwasher, Dryer, Microwave, Refrigerator, Washer
Exterior
Garage Spaces 2.0
Utilities Available Electricity Available, Natural Gas Available, Water Available
View Y/N false
Roof Type Shingle
Private Pool false
Building
Story 2
Sewer Public Sewer
Water Public
Structure Type Brick
New Construction false
Schools
Elementary Schools Harpeth Valley Elementary
Middle Schools Bellevue Middle
High Schools James Lawson High School
Others
HOA Fee Include Maintenance Grounds,Recreation Facilities
Senior Community false
Read Less

© 2025 Listings courtesy of RealTrac as distributed by MLS GRID. All Rights Reserved.




