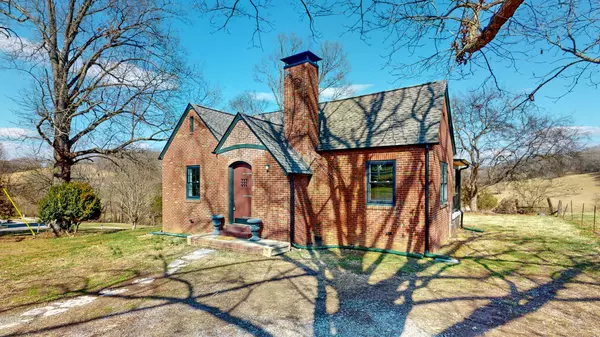For more information regarding the value of a property, please contact us for a free consultation.
509 Knob Creek Rd Wartrace, TN 37183
Want to know what your home might be worth? Contact us for a FREE valuation!

Our team is ready to help you sell your home for the highest possible price ASAP
Key Details
Sold Price $350,000
Property Type Single Family Home
Sub Type Single Family Residence
Listing Status Sold
Purchase Type For Sale
Square Footage 1,535 sqft
Price per Sqft $228
MLS Listing ID 2620766
Sold Date 04/23/24
Bedrooms 2
Full Baths 2
HOA Y/N No
Year Built 1931
Annual Tax Amount $1,108
Lot Size 0.500 Acres
Acres 0.5
Lot Dimensions 131Mx190M
Property Description
Step into a bygone era reimagined for modern living with this meticulously remodeled 1930 brick home. The kitchen, a focal point, boasts brand new quartz countertops, spacious layout, large island & new cabinets. Tile floors extend to two bathrooms & a roomy laundry space, featuring extra closets & 2nd pantry. The great room, exudes comfort & style with refinished hardwood floors. The primary suite is a haven of luxury, showcasing a soaking tub, his & hers vanities, & a fully tiled shower. Vintage charm is preserved with pocket doors & original french doors. Every detail has been considered in the renovation. New windows illuminate the home, upgraded wiring & new plumbing ensure modern convenience. Storage is abundant with a walk-up attic & a walk-down basement, ready for transformation into a workshop. A new covered concrete porch & steps invite outdoor relaxation. All new gutters, fireplace cap and trim. The home seamlessly blends the best of the past with the luxuries of today!
Location
State TN
County Bedford County
Rooms
Main Level Bedrooms 2
Interior
Interior Features Ceiling Fan(s), Primary Bedroom Main Floor, High Speed Internet
Heating Central, Electric
Cooling Central Air, Electric
Flooring Finished Wood, Tile
Fireplace N
Appliance Dishwasher
Exterior
Utilities Available Electricity Available, Water Available, Cable Connected
View Y/N false
Roof Type Shingle
Private Pool false
Building
Lot Description Level
Story 1
Sewer Septic Tank
Water Public
Structure Type Brick
New Construction false
Schools
Elementary Schools Cascade Elementary
Middle Schools Cascade Middle School
High Schools Cascade High School
Others
Senior Community false
Read Less

© 2025 Listings courtesy of RealTrac as distributed by MLS GRID. All Rights Reserved.




