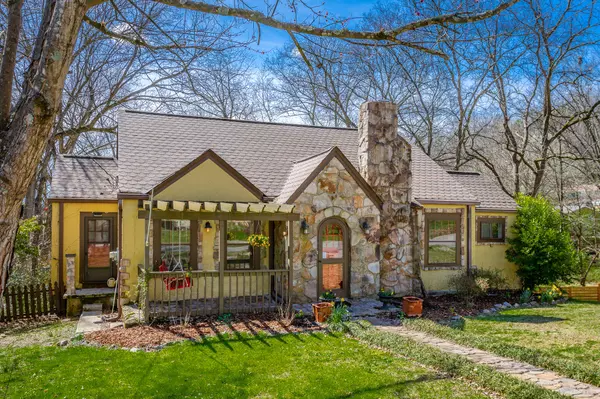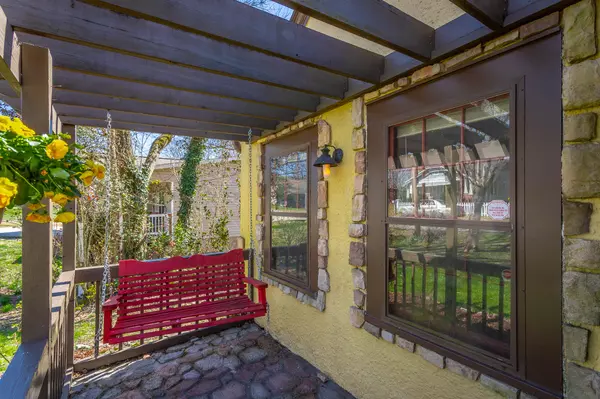For more information regarding the value of a property, please contact us for a free consultation.
116 Pinehurst AVE Chattanooga, TN 37415
Want to know what your home might be worth? Contact us for a FREE valuation!

Our team is ready to help you sell your home for the highest possible price ASAP
Key Details
Sold Price $330,000
Property Type Single Family Home
Sub Type Single Family Residence
Listing Status Sold
Purchase Type For Sale
Square Footage 1,640 sqft
Price per Sqft $201
Subdivision Pine Hurst
MLS Listing ID 1388909
Sold Date 04/25/24
Bedrooms 2
Full Baths 2
Originating Board Greater Chattanooga REALTORS®
Year Built 1930
Lot Size 0.330 Acres
Acres 0.33
Lot Dimensions 75x197
Property Description
Welcome to 116 Pinehurst Ave - Where character meets comfort. The convenience of being minutes to the North Shore area, Hixson, and downtown Chattanooga make this home a MUST SEE, especially at this price!
As soon as you arrive at this charming residence and park in the new street level parking pad, you'll notice the enormous fenced backyard, and custom specialty roof, only fitting of the character of the rest of the home. Walking through the front door and the one-of-a-kind feeling continues with an arched doorway, stone accents, and beautiful hardwood floors - a perfect blend of warmth and curb appeal.
The hardwood floors carry you into the heart of the home, where an open floor plan unfolds. A custom stone fireplace along with an arched kitchen entry, complete with wood columns set the scene for a relaxing evening after a busy day.
The kitchen has matching appliances including a new range with air fryer feature, contemporary lighting, generous cabinetry and counter space for all your culinary needs. Connected to the kitchen is a newly stained deck - a delightful spot for cookouts and a gateway to the expansive, fenced, and level backyard, perfect for all your outdoor activities.
A dining room off the living room ensures there is plenty of room to entertain. The master bedroom is a retreat with its en suite full bath featuring a jetted tub and shower surround, and private porch access. A second main floor bedroom, with ample storage, provides easy access to a second full bath complete with a custom copper sink. An On-Demand water heater ensures all of the days worries melt away with continuous hot water in both bathrooms.
But that's not all - a full basement garage offers not only parking for one car but also an abundance of storage space. You'll also have peace of mind with a transferable home warranty. Don't miss out on making this fantastic house your home. Come experience the perfect blend of character and modern comfort at 116 Pinehurst Ave
Location
State TN
County Hamilton
Area 0.33
Rooms
Basement Unfinished
Interior
Interior Features Open Floorplan, Primary Downstairs, Tub/shower Combo
Heating Central, Electric
Cooling Electric
Flooring Hardwood, Tile
Fireplaces Number 1
Fireplaces Type Living Room
Fireplace Yes
Window Features Wood Frames
Appliance Microwave, Free-Standing Gas Range, Electric Water Heater, Disposal, Dishwasher
Heat Source Central, Electric
Laundry Electric Dryer Hookup, Gas Dryer Hookup, Washer Hookup
Exterior
Garage Spaces 1.0
Garage Description Attached
Community Features None
Utilities Available Electricity Available, Sewer Connected
Roof Type Shingle
Porch Deck, Patio
Total Parking Spaces 1
Garage Yes
Building
Lot Description Gentle Sloping
Faces Head north on TN-27 N. Take the Morrison Springs Rd exit toward Red Bank. Turn right onto Morrison Springs Rd. Use the left 2 lanes to turn left onto Dayton Blvd. Turn left onto Pinehurst Ave.
Story One
Foundation Block
Water Public
Structure Type Stone,Stucco
Schools
Elementary Schools Alpine Crest Elementary
Middle Schools Red Bank Middle
High Schools Red Bank High School
Others
Senior Community No
Tax ID 109i C 003
Acceptable Financing Cash, Conventional, FHA, VA Loan, Owner May Carry
Listing Terms Cash, Conventional, FHA, VA Loan, Owner May Carry
Read Less




