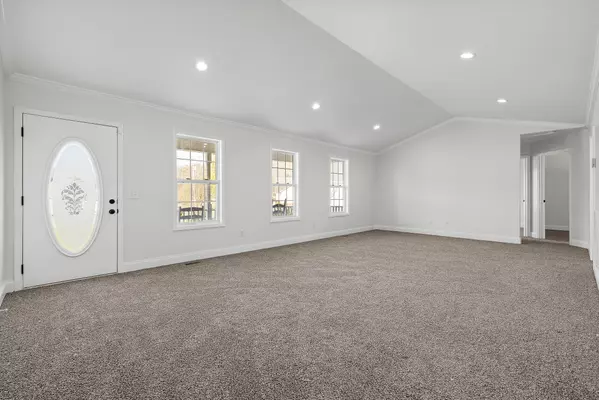For more information regarding the value of a property, please contact us for a free consultation.
248 Misty Meadow DR South Pittsburg, TN 37380
Want to know what your home might be worth? Contact us for a FREE valuation!

Our team is ready to help you sell your home for the highest possible price ASAP
Key Details
Sold Price $345,000
Property Type Single Family Home
Sub Type Single Family Residence
Listing Status Sold
Purchase Type For Sale
Square Footage 1,700 sqft
Price per Sqft $202
Subdivision Misty Meadow
MLS Listing ID 1383676
Sold Date 04/26/24
Bedrooms 3
Full Baths 2
Originating Board Greater Chattanooga REALTORS®
Year Built 2003
Lot Size 0.440 Acres
Acres 0.44
Lot Dimensions 50X158 IRR
Property Description
Welcome to your dream home! This stunning property has been thoughtfully renovated from top to bottom, offering a perfect blend of modern luxury and timeless charm. Step inside to discover new flooring throughout, complemented by beautifully remodeled kitchen and bathrooms that exude style and sophistication. Enjoy seamless indoor-outdoor living with the addition of a sunroom, providing the perfect spot to bask in natural light and relax in comfort. The separate two-car garage offers endless possibilities, whether you choose to utilize it for parking or transform it into an additional entertainment space. Plus, with another versatile outbuilding on the property, the options are truly endless - from a workshop to extra storage or even a studio space. Convenience is key with this home, as it's just a stone's throw away from shopping options like Walmart and the brand new Food City. For those pursuing higher education, Chattanooga State Community College is only minutes away, while downtown Chattanooga and UTC are easily accessible within half an hour. Additionally, being less than two hours from Nashville adds to the allure of this prime location. Enjoy the modern convenience of a tankless water heater, ensuring endless hot water whenever you need it. Whether it's a soothing shower after a long day or a relaxing bath in the luxurious spa-like bathroom, the tankless water heater delivers unparalleled comfort and efficiency. Take in the breathtaking mountain views from your own backyard and relish in the tranquility of this quiet subdivision. With its central proximity to restaurants, parks, and schools, this home truly offers the best of both worlds - serene suburban living with urban amenities at your fingertips. Don't miss out on this rare opportunity - schedule your showing today and make this exquisite property your own slice of paradise!
Location
State TN
County Marion
Area 0.44
Rooms
Basement None
Interior
Interior Features Open Floorplan, Primary Downstairs, Separate Shower, Tub/shower Combo
Heating Central, Electric
Cooling Central Air
Flooring Tile
Fireplaces Number 1
Fireplaces Type Den, Family Room, Gas Log, Gas Starter
Fireplace Yes
Appliance Electric Water Heater
Heat Source Central, Electric
Exterior
Parking Features Garage Door Opener
Garage Description Garage Door Opener
Utilities Available Cable Available, Electricity Available, Phone Available
View Mountain(s)
Roof Type Asphalt,Metal
Porch Covered, Deck, Patio, Porch, Porch - Covered
Garage No
Building
Lot Description Corner Lot, Level
Faces Begin by heading northwest on Battle Creek Rd until you reach Ellen Dr. Once there, make a right turn and then a left onto Old Dixie Hwy. Make a right turn onto Misty Meadow Dr, and in just 0.2 miles, you will arrive at your destination on the right.
Story One
Foundation Concrete Perimeter
Sewer Septic Tank
Water Public
Additional Building Outbuilding
Structure Type Other
Schools
Elementary Schools South Pittsburg Elementary
Middle Schools South Pittsburg Middle
High Schools South Pittsburg High
Others
Senior Community No
Tax ID 118o B 009.00
Security Features Smoke Detector(s)
Acceptable Financing Cash, Conventional, FHA, VA Loan
Listing Terms Cash, Conventional, FHA, VA Loan
Special Listing Condition Trust
Read Less




