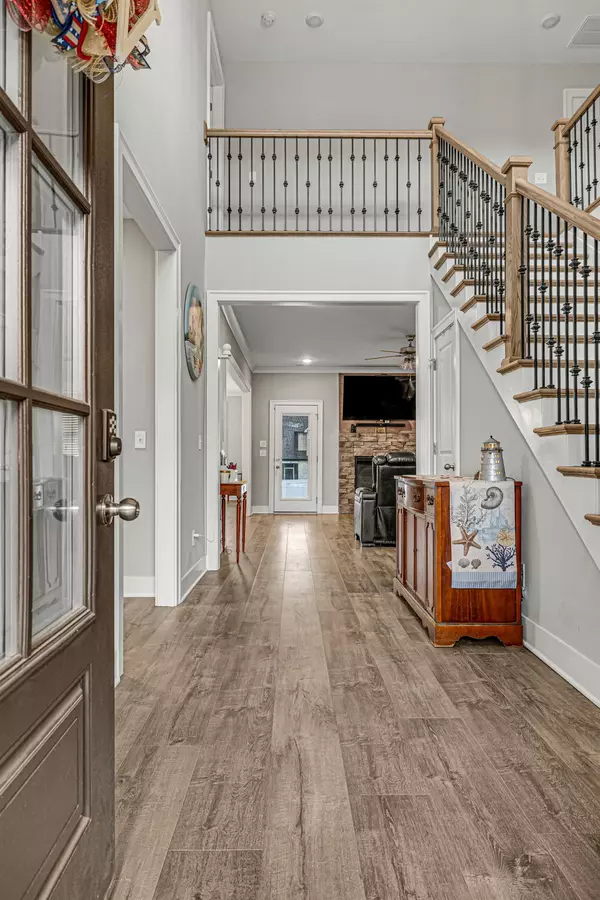For more information regarding the value of a property, please contact us for a free consultation.
7765 Santos Dr Murfreesboro, TN 37129
Want to know what your home might be worth? Contact us for a FREE valuation!

Our team is ready to help you sell your home for the highest possible price ASAP
Key Details
Sold Price $694,000
Property Type Single Family Home
Sub Type Single Family Residence
Listing Status Sold
Purchase Type For Sale
Square Footage 3,141 sqft
Price per Sqft $220
Subdivision Madison Cove Sec 2 & Resub
MLS Listing ID 2575608
Sold Date 04/26/24
Bedrooms 4
Full Baths 4
HOA Fees $25/mo
HOA Y/N Yes
Year Built 2021
Annual Tax Amount $2,321
Lot Size 0.360 Acres
Acres 0.36
Property Description
OPEN HOUSE SAT 2/24 & SUN 2/25 FROM 2-4. Back active due to financing! Sellers are very motivated! Unlock the door to this remarkable home in coveted Madison Cove! All of the upgrades you could ask for including a hidden walk-in pantry & extra large covered back patio! Trendy open concept with huge island, granite, crown molding, stainless appliances, and more will make your new home the talk of the town! Primary & guest suites on main with a massive laundry room. Primary bedroom includes a door to the back patio & bath has a proper water closet! Walk in attic and pull down storage too! Oversized bonus room includes a gorgeous wet bar. Fully fenced back yard. Second upstairs primary suite has two closets! All closets have built ins. All baths/showers have glass doors so no shower curtains are needed. All bedrooms have their own bath! All sides brick! This one is missing nothing! Seller is offering 1% toward buyer's points or closing costs with acceptable offer.
Location
State TN
County Rutherford County
Rooms
Main Level Bedrooms 2
Interior
Interior Features Ceiling Fan(s), Walk-In Closet(s), Wet Bar, Entry Foyer, Primary Bedroom Main Floor
Heating Central, Electric
Cooling Central Air, Electric
Flooring Carpet, Other, Tile
Fireplaces Number 1
Fireplace Y
Appliance Dishwasher, Disposal, Dryer, Microwave, Refrigerator, Washer
Exterior
Garage Spaces 2.0
Utilities Available Electricity Available, Water Available, Cable Connected
View Y/N false
Roof Type Shingle
Private Pool false
Building
Lot Description Level
Story 2
Sewer Public Sewer
Water Public
Structure Type Brick
New Construction false
Schools
Elementary Schools Wilson Elementary School
Middle Schools Siegel Middle School
High Schools Siegel High School
Others
Senior Community false
Read Less

© 2025 Listings courtesy of RealTrac as distributed by MLS GRID. All Rights Reserved.




