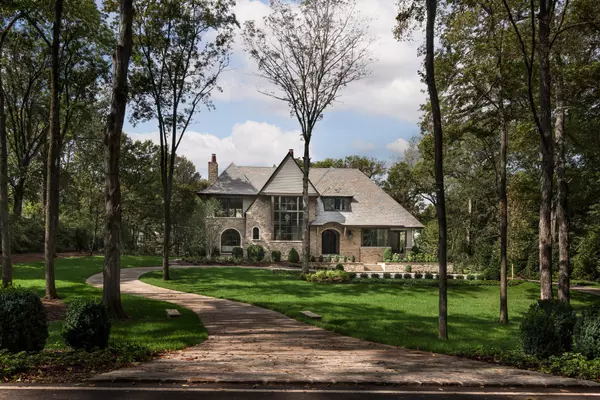For more information regarding the value of a property, please contact us for a free consultation.
407 Westview Ave Nashville, TN 37205
Want to know what your home might be worth? Contact us for a FREE valuation!

Our team is ready to help you sell your home for the highest possible price ASAP
Key Details
Sold Price $10,300,000
Property Type Single Family Home
Sub Type Single Family Residence
Listing Status Sold
Purchase Type For Sale
Square Footage 10,330 sqft
Price per Sqft $997
Subdivision Belle Meade
MLS Listing ID 2639218
Sold Date 04/29/24
Bedrooms 5
Full Baths 6
Half Baths 2
HOA Y/N No
Year Built 2023
Annual Tax Amount $15,947
Lot Size 1.410 Acres
Acres 1.41
Property Description
Expertly crafted by Cates Builders, one of Nashville's most distinctive homebuilders. Impeccable, newly built estate on a premier Belle Meade street that offers exquisite details that are only found in custom built homes: unique cabinetry by Hartert-Russell, a 13' pewter bar, Venetian plaster walls, 11' ceilings, & custom lighting/mirrors. The mature landscaping enhances the stone exterior & slate roof, creating a timeless residence for your family. Enjoy 5 large en suite bedrooms, media room, outdoor pool & patio, inviting screen porch(w/ fireplace) along with 890 sqft of covered outdoor areas for entertaining. As an added bonus, the lower level includes a nanny/in-law suite, large gym, 3 car garage & ample storage. It is the best of all worlds just 6 miles from downtown.
Location
State TN
County Davidson County
Rooms
Main Level Bedrooms 1
Interior
Interior Features Elevator, Extra Closets, Walk-In Closet(s), Entry Foyer, Primary Bedroom Main Floor
Heating Central
Cooling Central Air
Flooring Finished Wood, Marble, Tile
Fireplaces Number 2
Fireplace Y
Appliance Dishwasher, Freezer, Microwave, Refrigerator
Exterior
Exterior Feature Garage Door Opener, Irrigation System
Garage Spaces 3.0
Pool In Ground
Utilities Available Water Available
View Y/N false
Private Pool true
Building
Lot Description Level
Story 2
Sewer Public Sewer
Water Public
Structure Type Stone
New Construction false
Schools
Elementary Schools Julia Green Elementary
Middle Schools John Trotwood Moore Middle
High Schools Hillsboro Comp High School
Others
Senior Community false
Read Less

© 2025 Listings courtesy of RealTrac as distributed by MLS GRID. All Rights Reserved.




