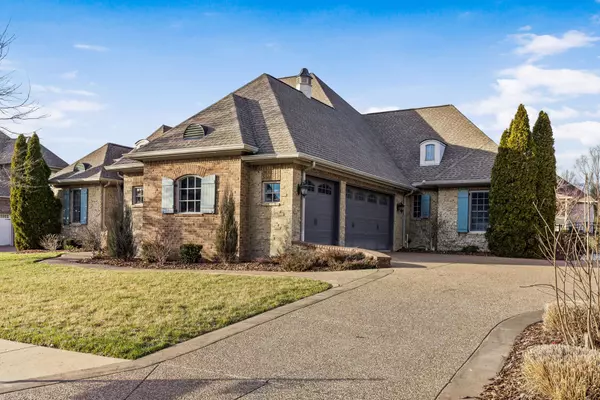For more information regarding the value of a property, please contact us for a free consultation.
1011 Gadwall Cir Hendersonville, TN 37075
Want to know what your home might be worth? Contact us for a FREE valuation!

Our team is ready to help you sell your home for the highest possible price ASAP
Key Details
Sold Price $880,000
Property Type Single Family Home
Sub Type Single Family Residence
Listing Status Sold
Purchase Type For Sale
Square Footage 3,378 sqft
Price per Sqft $260
Subdivision Drakes Pointe
MLS Listing ID 2624828
Sold Date 04/30/24
Bedrooms 4
Full Baths 3
Half Baths 2
HOA Fees $75/ann
HOA Y/N Yes
Year Built 2007
Annual Tax Amount $3,768
Lot Size 0.310 Acres
Acres 0.31
Lot Dimensions 100 X 132.50
Property Description
**INGROUND POOL** MAJOR PRICE IMPROVEMENT! UPSCALE home in Drakes Pointe features an entertainers dream backyard! Gunite Heated & Cooled custom pool, with interior accent lights, surrounded by beautiful travertine, meticulously designed turf and landscaping designed by Cheekwood Landscape Designer, & covered back porch offers a blend of luxury and convenience. One level living with media room & half bath upstairs. This home is GORGEOUS! Open living space with large windows that overlook the pool offering natural light, custom designed accent walls, 10ft ceilings, 3 completely remodeled bathrooms, Entire downstairs has Hardwood floors, Huge Master Closet, Gas fireplace, large open kitchen with island and walk-in pantry, $4k in upgraded EMTEK door knobs. Front yard has irrigation system, 3-car garage! This home has everything you need & more! New HVAC in 2020
Location
State TN
County Sumner County
Rooms
Main Level Bedrooms 4
Interior
Interior Features Ceiling Fan(s), Extra Closets, High Ceilings, High Speed Internet, Kitchen Island
Heating Central, Natural Gas
Cooling Central Air, Electric
Flooring Finished Wood, Tile
Fireplaces Number 1
Fireplace Y
Appliance Dishwasher, Refrigerator
Exterior
Exterior Feature Garage Door Opener, Smart Camera(s)/Recording, Smart Irrigation
Garage Spaces 3.0
Pool In Ground
Utilities Available Electricity Available, Water Available
View Y/N false
Roof Type Shingle
Private Pool true
Building
Lot Description Level
Story 1.5
Sewer Public Sewer
Water Private
Structure Type Brick
New Construction false
Schools
Elementary Schools Dr. William Burrus Elementary At Drakes Creek
Middle Schools Knox Doss Middle School At Drakes Creek
High Schools Beech Sr High School
Others
HOA Fee Include Maintenance Grounds
Senior Community false
Read Less

© 2025 Listings courtesy of RealTrac as distributed by MLS GRID. All Rights Reserved.




