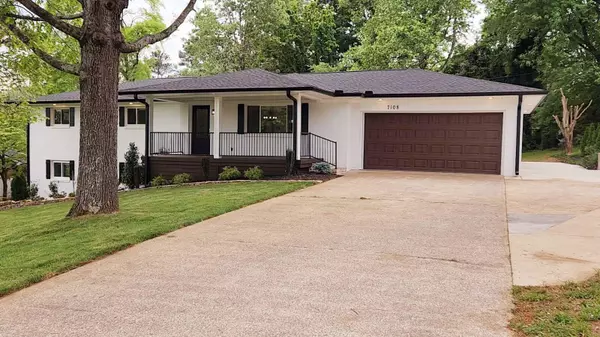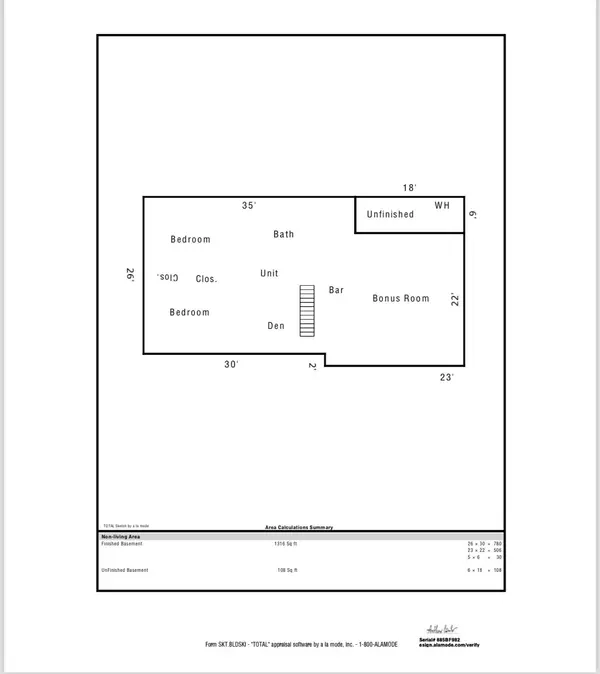For more information regarding the value of a property, please contact us for a free consultation.
7108 Genoa DR Chattanooga, TN 37421
Want to know what your home might be worth? Contact us for a FREE valuation!

Our team is ready to help you sell your home for the highest possible price ASAP
Key Details
Sold Price $615,000
Property Type Single Family Home
Sub Type Single Family Residence
Listing Status Sold
Purchase Type For Sale
Square Footage 2,794 sqft
Price per Sqft $220
Subdivision Bella Vista Acres
MLS Listing ID 1391210
Sold Date 05/02/24
Bedrooms 4
Full Baths 3
Originating Board Greater Chattanooga REALTORS®
Year Built 1965
Lot Size 0.350 Acres
Acres 0.35
Lot Dimensions 100X150
Property Description
Ground up restoration with custom features throughout. brand new roof, 2 hvac units, water heater, flooring, and paint. Thousand spend in custom landscaping. Interior details include hardwoods on main floor and carpet in basement. Electric fireplace in the living room and coffered ceilings. The kitchen includes an 8 foot island with $2000 drawer zline microwave. Custom soft close drawer and granite island and countertops. Tiled laundry room with matching storage cabinets. The bathrooms are all custom tiled. The primary bathroom includes a custom tiled shower and separate soaking tub. Dual vanities with granite tops. A walk-in closet big enough for your entire wardrobe. Another guest bedroom is nearby. Downstairs you'll find 2 more guest bedrooms, a full bath, office/den area, and a huge media room with beverage cooler center. Out back there is a private concrete covered porch with tv outlets and area for a hot tub. Cat 5 connections in every room. Seller spared no expense in delivering the finest craftsmanship near new construction as possible.
Location
State TN
County Hamilton
Area 0.35
Rooms
Basement Finished, Full
Interior
Interior Features Granite Counters, Open Floorplan, Pantry, Primary Downstairs, Separate Shower, Soaking Tub, Tub/shower Combo, Walk-In Closet(s), Wet Bar
Heating Central
Cooling Central Air, Multi Units
Flooring Carpet, Hardwood, Tile
Fireplaces Number 1
Fireplaces Type Electric, Living Room
Fireplace Yes
Window Features Insulated Windows,Vinyl Frames
Appliance Refrigerator, Microwave, Free-Standing Electric Range, Electric Water Heater, Disposal, Dishwasher
Heat Source Central
Laundry Electric Dryer Hookup, Gas Dryer Hookup, Laundry Room, Washer Hookup
Exterior
Parking Features Garage Door Opener, Kitchen Level, Off Street
Garage Spaces 2.0
Garage Description Attached, Garage Door Opener, Kitchen Level, Off Street
Community Features None
Utilities Available Cable Available, Electricity Available, Phone Available, Sewer Connected, Underground Utilities
Roof Type Shingle
Porch Porch, Porch - Covered
Total Parking Spaces 2
Garage Yes
Building
Lot Description Gentle Sloping
Faces take gungarrel rd to igou gap, left on verona, right on genoa. home 4th home on left.
Story One
Foundation Block
Water Public
Structure Type Brick
Schools
Elementary Schools East Brainerd Elementary
Middle Schools Ooltewah Middle
High Schools Ooltewah
Others
Senior Community No
Tax ID 158d C 017
Security Features Smoke Detector(s)
Acceptable Financing Cash, Conventional, FHA, VA Loan
Listing Terms Cash, Conventional, FHA, VA Loan
Special Listing Condition Investor
Read Less




