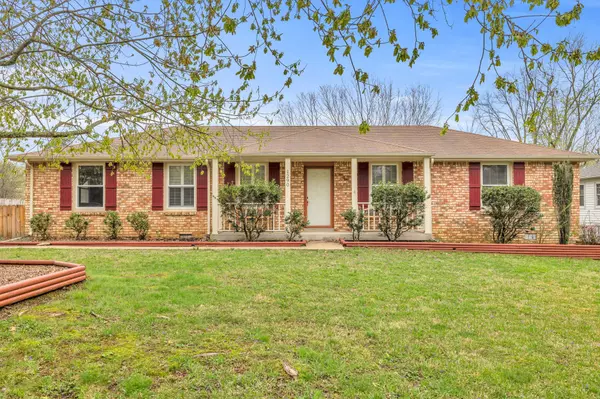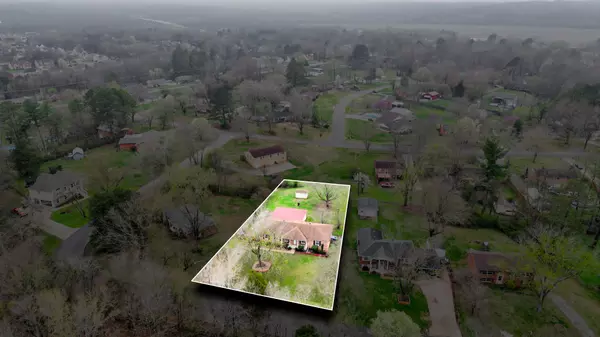For more information regarding the value of a property, please contact us for a free consultation.
1290 Slayden Cir Clarksville, TN 37040
Want to know what your home might be worth? Contact us for a FREE valuation!

Our team is ready to help you sell your home for the highest possible price ASAP
Key Details
Sold Price $280,000
Property Type Single Family Home
Sub Type Single Family Residence
Listing Status Sold
Purchase Type For Sale
Square Footage 1,866 sqft
Price per Sqft $150
Subdivision Hillwood
MLS Listing ID 2631910
Sold Date 05/02/24
Bedrooms 3
Full Baths 1
Half Baths 1
HOA Y/N No
Year Built 1965
Annual Tax Amount $1,665
Lot Size 0.380 Acres
Acres 0.38
Property Description
Welcome to 1290 Slayden Circle, a stunning residence exuding elegance and charm. This exquisite home offers 3 bedrooms and 1.5 bathrooms within its generous 1866 square feet of living space, situated on a spacious lot spanning .38 acres in the highly desired Hillwood neighborhood. As you enter, you are greeted by a seamless blend of modern amenities and timeless appeal. The interior boasts a spacious floor plan with separate living room, den with cozy fireplace, kitchen with dining area. The well-appointed kitchen features a dishwasher, disposal, pantry, and a refrigerator, catering to the needs of the discerning home chef. This residence also boasts the convenience of attached covered parking, a private outdoor space, and a driveway that provides ample room for both relaxation and entertaining. The back yard is fully fenced for safety and enjoyment. This home comes with additional storage options, catering to your organizational needs with ease. Highly sought after schools & location!
Location
State TN
County Montgomery County
Rooms
Main Level Bedrooms 3
Interior
Interior Features Air Filter, Ceiling Fan(s), Extra Closets, Pantry, Storage, Primary Bedroom Main Floor, High Speed Internet
Heating Central, Electric
Cooling Central Air, Electric
Flooring Finished Wood, Tile
Fireplaces Number 1
Fireplace Y
Appliance Dishwasher, Disposal, Refrigerator
Exterior
Utilities Available Electricity Available, Water Available
View Y/N false
Roof Type Shingle
Private Pool false
Building
Lot Description Rolling Slope
Story 1
Sewer Public Sewer
Water Public
Structure Type Brick
New Construction false
Schools
Elementary Schools Norman Smith Elementary
Middle Schools Montgomery Central Middle
High Schools Montgomery Central High
Others
Senior Community false
Read Less

© 2025 Listings courtesy of RealTrac as distributed by MLS GRID. All Rights Reserved.




