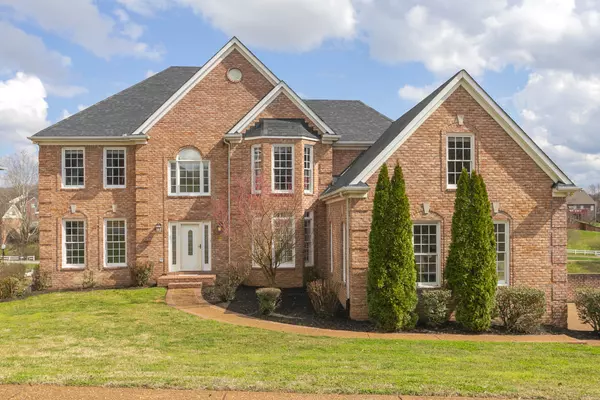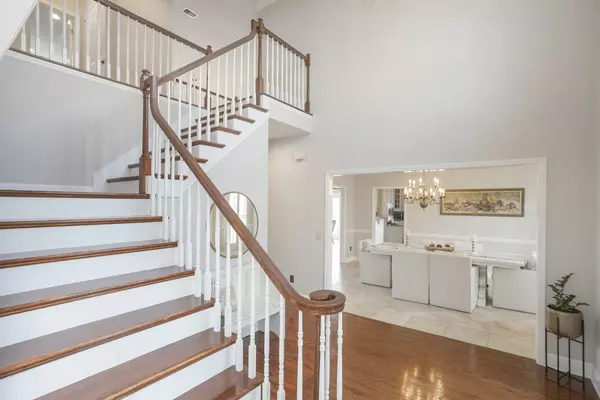For more information regarding the value of a property, please contact us for a free consultation.
104 Lake Ridge Dr Hendersonville, TN 37075
Want to know what your home might be worth? Contact us for a FREE valuation!

Our team is ready to help you sell your home for the highest possible price ASAP
Key Details
Sold Price $810,000
Property Type Single Family Home
Sub Type Single Family Residence
Listing Status Sold
Purchase Type For Sale
Square Footage 6,067 sqft
Price per Sqft $133
Subdivision Fields At Mansker Fa
MLS Listing ID 2625893
Sold Date 05/02/24
Bedrooms 5
Full Baths 4
Half Baths 1
HOA Fees $54/mo
HOA Y/N Yes
Year Built 1998
Annual Tax Amount $4,381
Lot Size 0.270 Acres
Acres 0.27
Lot Dimensions 96.56 X 125
Property Description
Welcome to your new haven in the heart of Hendersonville's coveted community, Mansker Farms! This 5-bedroom, 4.1-bathroom home spans a generous 6067 square feet, with room to make lifelong memories. The fully finished walk-out basement complete with full kitchen and laundry room, is perfect for entertaining or creating your dream space. Two additional rooms in the basement provide endless options for a home office, workout room, hobby space, or extra bedrooms. While a bit of TLC and updating are needed, this home is a canvas ready for your personal touch. Enjoy the backyard views of the community pond with a water feature. The community amenities, including clubhouse, pool, tennis courts, and playground, make every day feel like a vacation. Conveniently located near the bypass, local shopping, and dining, this home is not just a house – it's a warm invitation to a vibrant community lifestyle! Highlights: home has a brand new water heater & basement flooring. New windows coming soon!
Location
State TN
County Sumner County
Rooms
Main Level Bedrooms 1
Interior
Interior Features Ceiling Fan(s), Entry Foyer, Extra Closets, High Ceilings, In-Law Floorplan, Pantry, Storage, Walk-In Closet(s), Primary Bedroom Main Floor
Heating Central, Natural Gas
Cooling Central Air, Electric
Flooring Finished Wood, Laminate, Tile
Fireplaces Number 1
Fireplace Y
Appliance Dishwasher, Dryer, Microwave, Refrigerator, Washer
Exterior
Exterior Feature Garage Door Opener
Garage Spaces 2.0
Utilities Available Electricity Available, Water Available
View Y/N false
Roof Type Shingle
Private Pool false
Building
Story 3
Sewer Public Sewer
Water Public
Structure Type Brick
New Construction false
Schools
Elementary Schools Madison Creek Elementary
Middle Schools T. W. Hunter Middle School
High Schools Beech Sr High School
Others
HOA Fee Include Maintenance Grounds,Recreation Facilities
Senior Community false
Read Less

© 2025 Listings courtesy of RealTrac as distributed by MLS GRID. All Rights Reserved.




