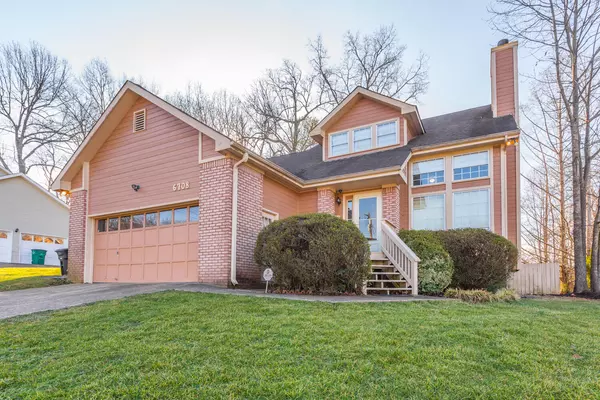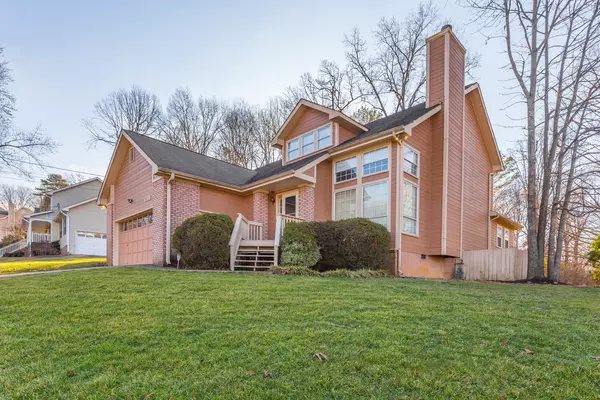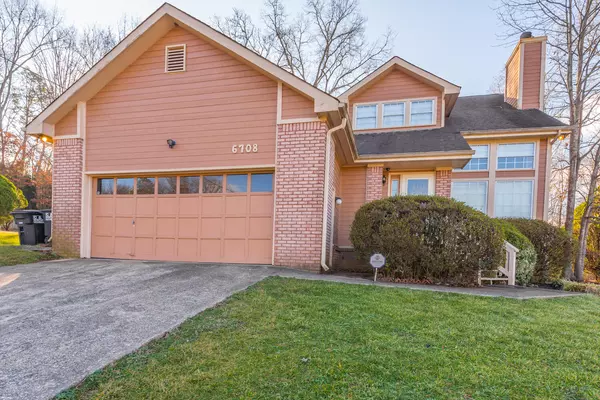For more information regarding the value of a property, please contact us for a free consultation.
6708 Furrow DR Harrison, TN 37341
Want to know what your home might be worth? Contact us for a FREE valuation!

Our team is ready to help you sell your home for the highest possible price ASAP
Key Details
Sold Price $343,000
Property Type Single Family Home
Sub Type Single Family Residence
Listing Status Sold
Purchase Type For Sale
Square Footage 2,168 sqft
Price per Sqft $158
Subdivision Harvest Run
MLS Listing ID 1388293
Sold Date 05/02/24
Bedrooms 4
Full Baths 2
Half Baths 1
Originating Board Greater Chattanooga REALTORS®
Year Built 1990
Lot Size 0.490 Acres
Acres 0.49
Lot Dimensions 127 x 253
Property Description
Welcome to Harvest Run in the Heart of Harrison with low county taxes, but still convenient to Harrison Bay State Park, Chickamauga Lake for boating and fishing activities, churches, restaurants, local market and Ace Hardware. It is a short 20-minute drive to downtown Chattanooga. These owners have loved this home for 18 years. The owner suite is on the main level, with a large jetted tub and separate shower. 3 spacious bedrooms upstairs with large closets and hall bath. There is ample walk-in attic storage space upstairs. Cathedral ceiling in the Great Room with open concept into Dining Room and kitchen. Enjoy cool evenings sitting by the gas-log fireplace. Enjoy the bright, cheery Sun Room overlooking the back yard, which is level and a half acre for kids or pets to play, Owners are leaving their large, tall covered carport in the backyard. The home is located on a quiet cul-de-sac. The two HVAC units have been replaced in 2015 and 2018, and water heater in 2019. Owner is planing to leave work benches and cabinets in the garage.
Location
State TN
County Hamilton
Area 0.49
Rooms
Basement Crawl Space
Interior
Interior Features Cathedral Ceiling(s), Eat-in Kitchen, Primary Downstairs, Separate Dining Room, Separate Shower, Tub/shower Combo, Walk-In Closet(s), Whirlpool Tub
Heating Central, Natural Gas
Cooling Central Air, Electric, Multi Units
Flooring Carpet, Hardwood
Fireplaces Number 1
Fireplaces Type Great Room
Fireplace Yes
Window Features Bay Window(s),Insulated Windows
Appliance Refrigerator, Microwave, Free-Standing Electric Range, Electric Water Heater, Disposal, Dishwasher
Heat Source Central, Natural Gas
Laundry Electric Dryer Hookup, Gas Dryer Hookup, Laundry Room, Washer Hookup
Exterior
Parking Features Garage Door Opener, Garage Faces Front, Kitchen Level
Garage Spaces 2.0
Garage Description Attached, Garage Door Opener, Garage Faces Front, Kitchen Level
Utilities Available Electricity Available
Roof Type Asphalt,Shingle
Porch Deck, Patio, Porch
Total Parking Spaces 2
Garage Yes
Building
Lot Description Level, Wooded
Faces Going North on Highway 58, turn left onto Harvest Run, left on Wheatfield, Right on Furrow.
Story Two
Foundation Brick/Mortar, Stone
Sewer Septic Tank
Water Public
Structure Type Brick,Other
Schools
Elementary Schools Harrison Elementary
Middle Schools Brown Middle
High Schools Central High School
Others
Senior Community No
Tax ID 112k B 017
Security Features Smoke Detector(s)
Acceptable Financing Conventional, FHA, Owner May Carry
Listing Terms Conventional, FHA, Owner May Carry
Read Less




